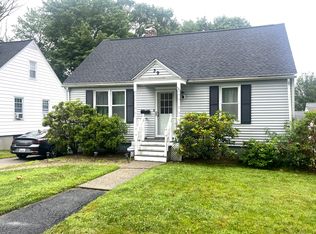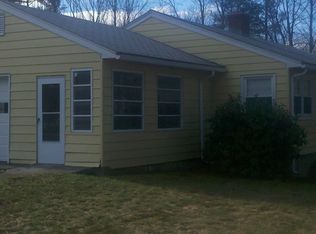Solid cape w/unfinished 2nd floor on fantastic side street with excellent access to highways, Quinsigamond Park, UMass, White City shopping, and more. Beautiful curb appeal with the young roof, two A-dormers and wide gauge vinyl siding. Enter through a small vestibule w/coat closet and into the large liv rm w/fireplace, refinished hardwood floor, and picture window. Formal din w/refinished hardwood floor. Galley kitchen w/oak cabinets and door to an awesome 3-season porch w/recently painted knotty pine paneling. Master bed and bed 2, both on first floor, both with oak flooring. Staircase w/oak treads leads up to the unfinished 2nd floor (see photos) that offers excellent expansion potential. Phenomenal finished basement w/family room with fireplace and knotty pine, and a bar room with knotty pine. Both rooms have painted concrete flooring. Excellent storage area in the back half of the basement. Brand new 200 amp service. Wonderful level yard with huge shade trees.
This property is off market, which means it's not currently listed for sale or rent on Zillow. This may be different from what's available on other websites or public sources.

