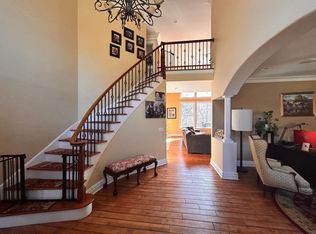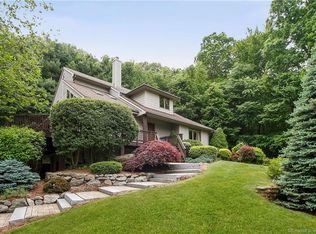Just a gorgeous display of a New England Style Cape Cod in the heart of Bolton on Birch Mountain. Right at the end of the cul-de-sac! Extremely well kept, one owner home. A beautiful paver walkway greats you as you walk to the front of the home with two front doors. Enter in to the gorgeous foyer with hardwood flooring. From there you have access to the front rooms (dining and office/den), or go straight though to the open kitchen, eating and family room areas. The rooms here are all spacious and flow very nicely together. It is a very "warm" setting, especially in the open kitchen/family room area. Also, off of the family room you will find a large sunroom and/or workout gym area, complete with a hot-tub. Loaded with windows and facing South, this room is a 10! Also on the first floor is the laundry room, and of course access to the composite rear deck as well as the huge garage. Go upstairs and feel the openness of the landing area with hardwood floors, that leads to all the upstairs bedrooms (4) and the two bathrooms. The main bedroom suite has the bath and walk in closet, but also boasts an extra room, perfect for office, gym area, or nursery. The other three bedrooms are spacious and have large closets. There is 522 sq. ft. finished area in the basement. Not heated, but very temperate, and SO perfect for family/play room. Outside you'll find a private oasis of over 2 acres of gorgeous land at the end of your road. Behind is nothing but more woods. Come take a look!
This property is off market, which means it's not currently listed for sale or rent on Zillow. This may be different from what's available on other websites or public sources.

