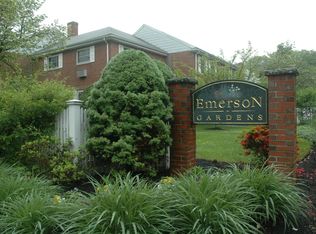Conveniently located at Emerson Gardens not far from Mass Ave, Winchester and Arlington with well-maintained grounds. This unit has 3 floors plus storage. Hard wood floors on 1st and second level, granite kitchen countertop, tiles in both baths. 2 good size bedrooms plus lower level that could be used for an office, playroom..., 2 bathrooms with tile floors Updated kitchen. All appliances to stay including washer and dryer. Monthly fee includes heat and hot water, pool, outside maintenance, upkeep of grounds, master insurance. Deeded parking plus loads of visitors parking. This complex is close to Rt-128/95 and other major roads, minutes from Boston. Seller to pay up to $5,000 of buyers closing costs.
This property is off market, which means it's not currently listed for sale or rent on Zillow. This may be different from what's available on other websites or public sources.
