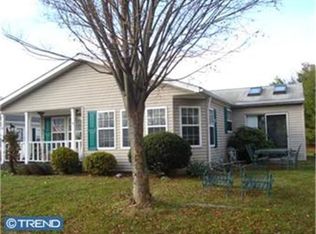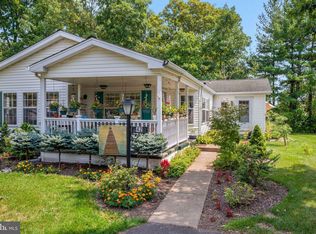Sold for $335,000 on 05/13/24
$335,000
41 Elder Ct, New Hope, PA 18938
3beds
1,880sqft
Manufactured Home
Built in 1992
6,958 Square Feet Lot
$361,700 Zestimate®
$178/sqft
$2,889 Estimated rent
Home value
$361,700
$340,000 - $387,000
$2,889/mo
Zestimate® history
Loading...
Owner options
Explore your selling options
What's special
This 55+ Solebury model is one of the biggest manufactured homes, in the community. It is in wonderful condition and is ready for you to move right in. It has three bedrooms, beautifully uniquely remodeled bathrooms, one with fold down seat in the shower, Four season room with deck that has views of bird sanctuary. Formal living room and dining room with lovely hardwood floors. To the right of the living room are two bedrooms and a beautifully remodeled full bath. Through the dining room is the large kitchen with plenty of cabinets, Corian counters and lovely tile back splash. The bright breakfast room has lots of windows and opens to the family room with wood burning fireplace with Heatilator insert for winter enjoyment. There is an extra deep shed for storage, the monthly lot rent covers trash, snow and sewer. This active 55+ community in the Villages of Buckingham Spring has plenty of clubs, trips and community. Now is your chance to grab that equity out of your house and make your move to this wonderful home . If you can settle in 30 days the home is yours at $335,000
Zillow last checked: 8 hours ago
Listing updated: May 13, 2024 at 10:16am
Listed by:
Jan Sutton 215-859-8455,
Keller Williams Real Estate-Doylestown
Bought with:
Tina Kennedy, RS220019L
BHHS Fox & Roach-Doylestown
Source: Bright MLS,MLS#: PABU2061432
Facts & features
Interior
Bedrooms & bathrooms
- Bedrooms: 3
- Bathrooms: 2
- Full bathrooms: 2
- Main level bathrooms: 2
- Main level bedrooms: 3
Basement
- Area: 0
Heating
- Heat Pump, Forced Air, Electric
Cooling
- Central Air, Electric
Appliances
- Included: Self Cleaning Oven, Dishwasher, Electric Water Heater
- Laundry: Main Level, Laundry Room
Features
- Primary Bath(s), Butlers Pantry, Ceiling Fan(s), Bathroom - Stall Shower, Dining Area, Cathedral Ceiling(s)
- Flooring: Carpet, Vinyl
- Windows: Replacement, Skylight(s)
- Has basement: No
- Number of fireplaces: 1
Interior area
- Total structure area: 1,880
- Total interior livable area: 1,880 sqft
- Finished area above ground: 1,880
- Finished area below ground: 0
Property
Parking
- Total spaces: 2
- Parking features: Asphalt, Driveway
- Uncovered spaces: 2
Accessibility
- Accessibility features: None
Features
- Levels: One
- Stories: 1
- Exterior features: Sidewalks, Lighting
- Pool features: None
Lot
- Size: 6,958 sqft
- Features: Level, Wooded, Front Yard, Rear Yard, SideYard(s)
Details
- Additional structures: Above Grade, Below Grade
- Parcel number: 06018083 0180
- Lease amount: $683
- Zoning: MHP
- Special conditions: Standard
Construction
Type & style
- Home type: MobileManufactured
- Architectural style: Ranch/Rambler
- Property subtype: Manufactured Home
Materials
- Vinyl Siding
- Foundation: Concrete Perimeter
- Roof: Pitched,Shingle
Condition
- New construction: No
- Year built: 1992
Details
- Builder model: SOLEBURY
- Builder name: MARLETTE
Utilities & green energy
- Electric: 200+ Amp Service
- Sewer: Public Sewer
- Water: Public
- Utilities for property: Cable Connected
Community & neighborhood
Senior living
- Senior community: Yes
Location
- Region: New Hope
- Subdivision: Buckingham Springs
- Municipality: BUCKINGHAM TWP
Other
Other facts
- Listing agreement: Exclusive Right To Sell
- Listing terms: Conventional
- Ownership: Land Lease
Price history
| Date | Event | Price |
|---|---|---|
| 5/13/2024 | Sold | $335,000-1.5%$178/sqft |
Source: | ||
| 4/7/2024 | Pending sale | $340,000$181/sqft |
Source: | ||
| 3/20/2024 | Listed for sale | $340,000$181/sqft |
Source: | ||
| 3/14/2024 | Pending sale | $340,000$181/sqft |
Source: | ||
| 3/5/2024 | Price change | $340,000-2.9%$181/sqft |
Source: | ||
Public tax history
| Year | Property taxes | Tax assessment |
|---|---|---|
| 2025 | $2,728 +0.4% | $16,000 |
| 2024 | $2,716 +7.9% | $16,000 |
| 2023 | $2,517 +1.2% | $16,000 |
Find assessor info on the county website
Neighborhood: 18938
Nearby schools
GreatSchools rating
- 7/10Buckingham El SchoolGrades: K-6Distance: 2 mi
- 9/10Holicong Middle SchoolGrades: 7-9Distance: 3.1 mi
- 10/10Central Bucks High School-EastGrades: 10-12Distance: 2.8 mi
Schools provided by the listing agent
- High: Central Bucks High School East
- District: Central Bucks
Source: Bright MLS. This data may not be complete. We recommend contacting the local school district to confirm school assignments for this home.
Sell for more on Zillow
Get a free Zillow Showcase℠ listing and you could sell for .
$361,700
2% more+ $7,234
With Zillow Showcase(estimated)
$368,934
