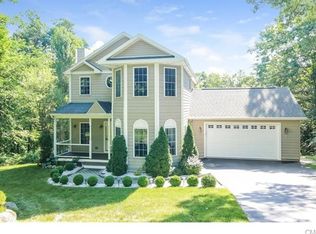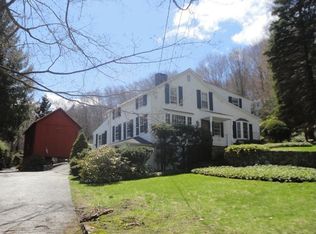Sold for $480,000 on 07/29/24
$480,000
41 Elbow Hill Road, Brookfield, CT 06804
3beds
1,900sqft
Single Family Residence
Built in 1975
1.06 Acres Lot
$520,300 Zestimate®
$253/sqft
$3,632 Estimated rent
Home value
$520,300
$463,000 - $583,000
$3,632/mo
Zestimate® history
Loading...
Owner options
Explore your selling options
What's special
Welcome home to this charming 3-bedroom, 2 full bathroom raised ranch offering a 2 car garage and 1900 square feet of living space. Tucked away in a serene location, this property exudes privacy and tranquility. Step inside to discover an inviting open floor plan with beautiful hardwood floors throughout, cathedral ceilings in the main living area creating a bright and airy feel. The updated kitchen offers corian countertops, stainless steel appliances and center island. The dining area opens up to a large deck, perfect for outdoor entertaining. A primary bedroom with another full bath, 2 good-sized guest bedrooms and a full hall bath finish out the main level. Step down to the lower level to a spacious family room with a fireplace. With a 2-car garage, there's ample space for vehicles and storage. Recent updates including windows, slider, vinyl siding, and driveway enhance both the aesthetics and functionality of the home, while a 2.5-year-old roof provides peace of mind for years to come. With a 2-car garage, there's ample space for vehicles and storage. Recent updates include a brand new septic tank, windows, slider, vinyl siding, and driveway enhance both the aesthetics and functionality of the home, while a 2.5-year-old roof provides peace of mind for years to come. Conveniently located to highways, schools, shopping and Town Park on Candlewood Lake.
Zillow last checked: 8 hours ago
Listing updated: October 01, 2024 at 01:30am
Listed by:
Gina F. Williams 203-856-5942,
Preston Gray Real Estate 475-269-5100
Bought with:
Thais Godinho, RES.0796680
Scalzo Real Estate
Source: Smart MLS,MLS#: 24009634
Facts & features
Interior
Bedrooms & bathrooms
- Bedrooms: 3
- Bathrooms: 2
- Full bathrooms: 2
Primary bedroom
- Features: Full Bath, Hardwood Floor
- Level: Main
Bedroom
- Features: Hardwood Floor
- Level: Main
Bedroom
- Features: Hardwood Floor
- Level: Main
Bathroom
- Features: Tub w/Shower
- Level: Main
Dining room
- Features: Cathedral Ceiling(s), Balcony/Deck, Beamed Ceilings, Sliders, Hardwood Floor
- Level: Main
Family room
- Level: Lower
Kitchen
- Features: Corian Counters, Kitchen Island, Hardwood Floor
- Level: Main
Living room
- Features: Cathedral Ceiling(s), Beamed Ceilings, Hardwood Floor
- Level: Main
Heating
- Hot Water, Oil
Cooling
- None
Appliances
- Included: Oven/Range, Microwave, Refrigerator, Dishwasher, Washer, Dryer, Water Heater
- Laundry: Lower Level
Features
- Basement: Partial
- Attic: Pull Down Stairs
- Number of fireplaces: 1
Interior area
- Total structure area: 1,900
- Total interior livable area: 1,900 sqft
- Finished area above ground: 1,302
- Finished area below ground: 598
Property
Parking
- Total spaces: 2
- Parking features: Attached
- Attached garage spaces: 2
Lot
- Size: 1.06 Acres
- Features: Sloped
Details
- Parcel number: 54596
- Zoning: R-40
Construction
Type & style
- Home type: SingleFamily
- Architectural style: Ranch
- Property subtype: Single Family Residence
Materials
- Vinyl Siding
- Foundation: Concrete Perimeter, Raised
- Roof: Asphalt
Condition
- New construction: No
- Year built: 1975
Utilities & green energy
- Sewer: Septic Tank
- Water: Well
Community & neighborhood
Community
- Community features: Golf, Health Club, Lake, Library, Medical Facilities, Park, Shopping/Mall
Location
- Region: Brookfield
Price history
| Date | Event | Price |
|---|---|---|
| 7/29/2024 | Sold | $480,000-1%$253/sqft |
Source: | ||
| 4/24/2024 | Price change | $484,900-3%$255/sqft |
Source: | ||
| 4/12/2024 | Listed for sale | $499,900+19.9%$263/sqft |
Source: | ||
| 10/23/2023 | Sold | $417,000-0.5%$219/sqft |
Source: | ||
| 10/12/2023 | Pending sale | $419,000$221/sqft |
Source: | ||
Public tax history
| Year | Property taxes | Tax assessment |
|---|---|---|
| 2025 | $7,401 +3.7% | $255,840 |
| 2024 | $7,138 +3.9% | $255,840 +0% |
| 2023 | $6,869 +3.8% | $255,720 |
Find assessor info on the county website
Neighborhood: 06804
Nearby schools
GreatSchools rating
- 6/10Candlewood Lake Elementary SchoolGrades: K-5Distance: 1.3 mi
- 7/10Whisconier Middle SchoolGrades: 6-8Distance: 2.8 mi
- 8/10Brookfield High SchoolGrades: 9-12Distance: 1.7 mi
Schools provided by the listing agent
- Elementary: Huckleberry Hill
- High: Brookfield
Source: Smart MLS. This data may not be complete. We recommend contacting the local school district to confirm school assignments for this home.

Get pre-qualified for a loan
At Zillow Home Loans, we can pre-qualify you in as little as 5 minutes with no impact to your credit score.An equal housing lender. NMLS #10287.
Sell for more on Zillow
Get a free Zillow Showcase℠ listing and you could sell for .
$520,300
2% more+ $10,406
With Zillow Showcase(estimated)
$530,706
