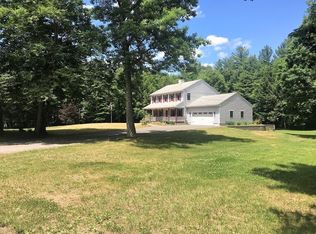You'll surely appreciate the care and attention that's been paid to the maintenance and updating of this spacious Cape. At over 2000 square feet, you'll find 3 bedrooms on the 2nd floor, including a large master with walk in closet, plus a versatile 4th bedroom or den on the 1st floor. The large, open kitchen has been updated from top to bottom, with beautiful cherry cabinetry selected with storage in mind. Beautiful hardwood floors have been installed throughout the entire home. The oversized garage has it's own 100 amp electrical service, offering plenty of functionality for a hobbyist's workshop, and there's even more room for equipment in the barn style shed. Egypt Rd offers the feel of out of town living, yet minutes from commuting routes and conveniences. All this and more, just in time for you to join the hummingbirds on the newly built deck, surrounded by easy to maintain perennials!
This property is off market, which means it's not currently listed for sale or rent on Zillow. This may be different from what's available on other websites or public sources.
