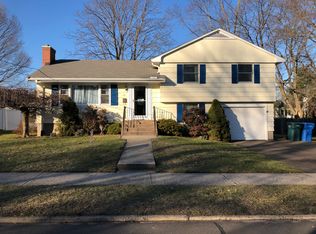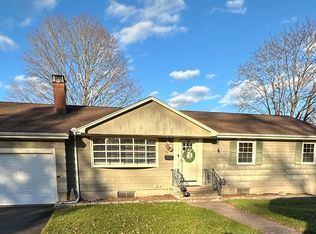Classic center hall Colonial in the heart of Spring Glen! Beautifully maintained by current owner for 55 years and awaiting your personal touch! Steel beam construction. Oversized Living Room with wood-burning fireplace. Large formal dining room. Equipped Eat-in-Kitchen and mudroom/laundry room. Additional 300 sq ft in heated lower-level family room. Master Bedroom with Full Bathroom. Three additional good-sized Bedrooms plus hallway Bathroom round out the 2nd floor. Lovely level yard with deck. Amenities include: newer central air conditioning, thermopane replacement windows, hardwood floors, first floor laundry, attached garage, irrigation system, newer roof. Walk to shops, restaurants, bus line. Minutes to Downtown and Yale. Amazing potential in this fabulous home!
This property is off market, which means it's not currently listed for sale or rent on Zillow. This may be different from what's available on other websites or public sources.

