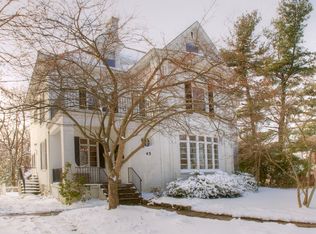Sold for $602,000 on 08/16/23
$602,000
41 Edgecliff Rd, Carnegie, PA 15106
6beds
4,150sqft
Single Family Residence
Built in 1906
9,922.97 Square Feet Lot
$689,100 Zestimate®
$145/sqft
$3,009 Estimated rent
Home value
$689,100
$641,000 - $744,000
$3,009/mo
Zestimate® history
Loading...
Owner options
Explore your selling options
What's special
Welcome to 41 Edgecliff Road in the quaint, hilltop community of Rosslyn Farms. This iconic English Tudor home boasts 6 bedrooms & 3.5 bathrooms. As you pull into the governor's driveway and go inside, the first floor welcomes you with a grand foyer and pocket doors on either side. Beautiful hardwoods flow throughout the entire first two floors. The expansive living room is a bright space with a gas fireplace, window seat, and built-in bookshelves. Off the living area is a den that leads out to the tiered back deck. The large dining room is every entertainer's dream & the newly updated kitchen comes fully equipped with matching stainless appliances. On the second floor, you'll find 4 spacious bedrooms & 2 full bathrooms. If you still have the energy to climb to the 3rd floor, you won't be disappointed. Two large bedrooms and a full bathroom complete this stately home. Rosslyn Farms is a hidden gem located around the corner from the Chartiers Country Club.
Zillow last checked: 8 hours ago
Listing updated: August 16, 2023 at 06:02pm
Listed by:
Ashley Blair-Lightholder 412-366-3100,
HOWARD HANNA REAL ESTATE SERVICES
Bought with:
Ashley Blair-Lightholder
HOWARD HANNA REAL ESTATE SERVICES
Source: WPMLS,MLS#: 1609958 Originating MLS: West Penn Multi-List
Originating MLS: West Penn Multi-List
Facts & features
Interior
Bedrooms & bathrooms
- Bedrooms: 6
- Bathrooms: 4
- Full bathrooms: 3
- 1/2 bathrooms: 1
Primary bedroom
- Level: Upper
- Dimensions: 19x16
Bedroom 2
- Level: Upper
- Dimensions: 12x11
Bedroom 3
- Level: Upper
- Dimensions: 15x13
Bedroom 4
- Level: Upper
- Dimensions: 13x12
Bedroom 5
- Level: Upper
- Dimensions: 15x13
Bonus room
- Level: Upper
- Dimensions: 20x17
Den
- Level: Main
- Dimensions: 15x13
Dining room
- Level: Main
- Dimensions: 22x13
Kitchen
- Level: Main
- Dimensions: 20x17
Living room
- Level: Main
- Dimensions: 32x15
Heating
- Forced Air, Gas
Cooling
- Central Air
Appliances
- Included: Some Gas Appliances, Dishwasher, Disposal, Refrigerator, Stove
Features
- Flooring: Ceramic Tile, Hardwood, Carpet
- Basement: Unfinished,Walk-Up Access
- Number of fireplaces: 1
- Fireplace features: Gas, Family/Living/Great Room
Interior area
- Total structure area: 4,150
- Total interior livable area: 4,150 sqft
Property
Parking
- Total spaces: 4
Features
- Levels: Three Or More
- Stories: 3
- Pool features: None
Lot
- Size: 9,922 sqft
- Dimensions: 0.2278
Details
- Parcel number: 0104G00014000000
Construction
Type & style
- Home type: SingleFamily
- Architectural style: Three Story,Tudor
- Property subtype: Single Family Residence
Materials
- Brick
- Roof: Composition
Condition
- Resale
- Year built: 1906
Details
- Warranty included: Yes
Utilities & green energy
- Sewer: Public Sewer
- Water: Public
Community & neighborhood
Location
- Region: Carnegie
Price history
| Date | Event | Price |
|---|---|---|
| 8/16/2023 | Sold | $602,000+0.3%$145/sqft |
Source: | ||
| 7/4/2023 | Contingent | $600,000$145/sqft |
Source: | ||
| 6/13/2023 | Listed for sale | $600,000+53.8%$145/sqft |
Source: | ||
| 9/1/2015 | Sold | $390,000-9.3%$94/sqft |
Source: Public Record Report a problem | ||
| 5/23/2015 | Listed for sale | $429,900+17.1%$104/sqft |
Source: Howard Hanna - Mt. Lebanon #1058640 Report a problem | ||
Public tax history
| Year | Property taxes | Tax assessment |
|---|---|---|
| 2025 | $11,978 -17.9% | $279,800 -24.3% |
| 2024 | $14,597 +695.8% | $369,800 -4.6% |
| 2023 | $1,834 | $387,800 |
Find assessor info on the county website
Neighborhood: Rosslyn Farms
Nearby schools
GreatSchools rating
- 7/10Crafton El SchoolGrades: K-6Distance: 1.3 mi
- 7/10Carlynton Junior-Senior High SchoolGrades: 7-12Distance: 0.6 mi
Schools provided by the listing agent
- District: Carlynton
Source: WPMLS. This data may not be complete. We recommend contacting the local school district to confirm school assignments for this home.

Get pre-qualified for a loan
At Zillow Home Loans, we can pre-qualify you in as little as 5 minutes with no impact to your credit score.An equal housing lender. NMLS #10287.
