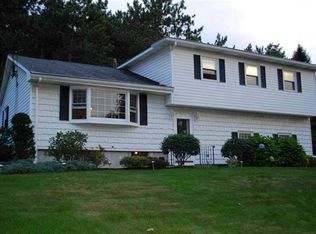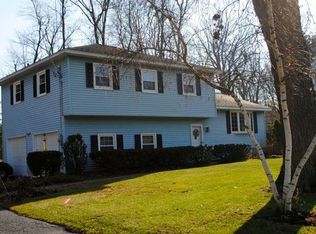Closed
$447,000
41 Eberle Road, Latham, NY 12110
4beds
1,910sqft
Single Family Residence, Residential
Built in 1965
0.61 Acres Lot
$455,200 Zestimate®
$234/sqft
$2,898 Estimated rent
Home value
$455,200
$405,000 - $514,000
$2,898/mo
Zestimate® history
Loading...
Owner options
Explore your selling options
What's special
Multiple Offers* Highest & Best Due by Noon Monday Aug. 11 , Perennial gardens create a scenic park-like setting. Situated on over .6 of an acre this property is truly captivating & a gardener's delight! The property, location, & amenities offer excellent space, terrific updates, quality maintenance & is located in the top-rated North Colonie Schools. The spacious upper level centers on the beautifully updated (approx. 2015) custom kitchen w/ red birch cabinetry, Pergo flooring & granite countered breakfast bar. Open layout creates bright living & dining areas featuring hardwoods, neutral paint, updated Pella replacement windows & French doors leading to a fantastic expansive (12x25) Trex deck & patio area. Remodeled 2 full baths. The lower level is a great en suite bedroom or FR
Zillow last checked: 8 hours ago
Listing updated: September 25, 2025 at 08:51am
Listed by:
Cynthia Flynn-Sobiecki 518-229-4365,
Coldwell Banker Prime Properties
Bought with:
Karen Heath, 10301222604
Tailored Real Estate Group
Source: Global MLS,MLS#: 202523362
Facts & features
Interior
Bedrooms & bathrooms
- Bedrooms: 4
- Bathrooms: 2
- Full bathrooms: 2
Bedroom
- Level: Second
Bedroom
- Level: Second
Bedroom
- Level: Second
Bedroom
- Level: First
Full bathroom
- Level: Second
Full bathroom
- Level: First
Dining room
- Level: Second
Family room
- Level: First
Kitchen
- Level: Second
Laundry
- Level: First
Living room
- Level: Second
Heating
- Forced Air, Natural Gas
Cooling
- Central Air
Appliances
- Included: Dishwasher, Electric Oven, Microwave, Range, Refrigerator, Washer/Dryer
- Laundry: Laundry Room
Features
- Solid Surface Counters, Ceramic Tile Bath, Eat-in Kitchen, Kitchen Island
- Flooring: Carpet, Hardwood, Laminate
- Doors: French Doors, Sliding Doors, Storm Door(s)
- Windows: Curtain Rods, Insulated Windows
- Number of fireplaces: 1
- Fireplace features: Basement, Gas
Interior area
- Total structure area: 1,910
- Total interior livable area: 1,910 sqft
- Finished area above ground: 1,910
- Finished area below ground: 0
Property
Parking
- Total spaces: 4
- Parking features: Paved, Attached, Driveway, Garage Door Opener
- Garage spaces: 2
- Has uncovered spaces: Yes
Features
- Patio & porch: Rear Porch, Composite Deck
- Exterior features: Garden, Lighting
- Fencing: Wood,Privacy
- Has view: Yes
- View description: Trees/Woods, Garden, Golf Course
Lot
- Size: 0.61 Acres
- Features: Private, Views, Wooded, Garden, Landscaped
Details
- Additional structures: Shed(s)
- Parcel number: 012689 31.4658
- Zoning description: Single Residence
- Special conditions: Standard
Construction
Type & style
- Home type: SingleFamily
- Architectural style: Raised Ranch
- Property subtype: Single Family Residence, Residential
Materials
- Brick, Vinyl Siding
- Foundation: Slab
- Roof: Asphalt
Condition
- New construction: No
- Year built: 1965
Utilities & green energy
- Electric: Circuit Breakers
- Sewer: Public Sewer
- Water: Public
- Utilities for property: Cable Connected
Community & neighborhood
Location
- Region: Latham
Price history
| Date | Event | Price |
|---|---|---|
| 9/24/2025 | Sold | $447,000+11.8%$234/sqft |
Source: | ||
| 8/13/2025 | Pending sale | $399,900$209/sqft |
Source: | ||
| 8/7/2025 | Listed for sale | $399,900+213.6%$209/sqft |
Source: | ||
| 8/18/1997 | Sold | $127,500$67/sqft |
Source: Public Record Report a problem | ||
Public tax history
| Year | Property taxes | Tax assessment |
|---|---|---|
| 2024 | -- | $127,500 |
| 2023 | -- | $127,500 |
| 2022 | -- | $127,500 |
Find assessor info on the county website
Neighborhood: 12110
Nearby schools
GreatSchools rating
- 5/10Blue Creek SchoolGrades: K-5Distance: 1.1 mi
- 6/10Shaker Junior High SchoolGrades: 6-8Distance: 0.9 mi
- 8/10Shaker High SchoolGrades: 9-12Distance: 0.6 mi
Schools provided by the listing agent
- High: Shaker HS
Source: Global MLS. This data may not be complete. We recommend contacting the local school district to confirm school assignments for this home.

