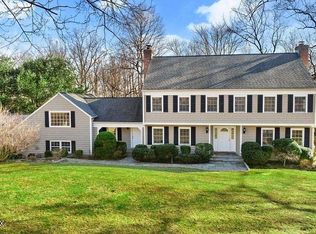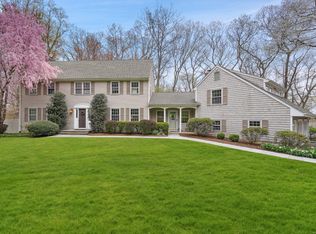Sold for $1,100,000
$1,100,000
41 Easthill Road, Stamford, CT 06903
5beds
4,111sqft
Single Family Residence
Built in 1967
1.31 Acres Lot
$1,484,900 Zestimate®
$268/sqft
$7,420 Estimated rent
Home value
$1,484,900
$1.32M - $1.68M
$7,420/mo
Zestimate® history
Loading...
Owner options
Explore your selling options
What's special
Location! Location! And opportunity! Sited on 1.3ac at end of highly sought-after, quiet yet convenient North Stamford cul-de-sac, nestled among other stately homes, this 5BR (+ office), 4FBA Colonial has incredible curb appeal. With its great flow & generous rm sizes, it has all of the space you need at a price point that ensures a sound investment as you make upgrades & apply your own personal style & imprint. Classic foyer opens to formal f-t-b living rm w/frplc. Dining rm connects to warm, welcoming sun-filled EIK (the heart of the home - a home well-loved by same family for 45+ yrs!) w/above-sink window & spacious bfast area w/bay window - great for glimpses of nature or simply a clear line of sight. Family rm w/frplc, a comfortable place to gather, flows into 3-season sunrm w/panoramic views of the backyard. ML W/D & FBA - flex living options! GUEST BR w/sep office & FBA privately set apart - a sweet surprise! UL: proper MBR (walk-in closet & FBA w/dbl-sinks) & 3 more refreshingly lrg BRs, each w/dbl-closets. Hardwood flrs thru-out most ML & UL. Exceptional potential in LL: rec rm w/built-ins/cedar closet/workshop. Outside: plenty of greenspace bordered by mature trees, garden area w/shed & deck w/built-in bench. 2-car grg, C/A, city water & underground utilities. Excellent location close to Greenwich border! 2mi to market, 3mi to Merritt toward Manhattan & 2-5mi to retail/restaurants/schools/parks/trails/more! Truly an amazing home & location! Welcome to Connecticut!
Zillow last checked: 8 hours ago
Listing updated: March 03, 2025 at 05:19pm
Listed by:
Nicole J. Bates 203-912-9778,
William Raveis Real Estate 203-322-0200
Bought with:
Brandon J. Gannon, RES.0812181
Coldwell Banker Realty
Source: Smart MLS,MLS#: 24070116
Facts & features
Interior
Bedrooms & bathrooms
- Bedrooms: 5
- Bathrooms: 4
- Full bathrooms: 4
Primary bedroom
- Features: Built-in Features, Full Bath, Walk-In Closet(s), Hardwood Floor
- Level: Upper
Bedroom
- Features: Hardwood Floor
- Level: Other
Bedroom
- Features: Hardwood Floor
- Level: Upper
Bedroom
- Features: Hardwood Floor
- Level: Upper
Bedroom
- Features: Hardwood Floor
- Level: Upper
Primary bathroom
- Features: Double-Sink, Tub w/Shower, Tile Floor
- Level: Upper
Bathroom
- Features: Stall Shower, Tile Floor
- Level: Main
Bathroom
- Features: Tub w/Shower, Tile Floor
- Level: Other
Bathroom
- Features: Tub w/Shower, Tile Floor
- Level: Upper
Dining room
- Features: Hardwood Floor
- Level: Main
Family room
- Features: Beamed Ceilings, Fireplace, Hardwood Floor
- Level: Main
Kitchen
- Features: Bay/Bow Window, Eating Space, Pantry, Tile Floor
- Level: Main
Living room
- Features: Fireplace, Hardwood Floor
- Level: Main
Office
- Features: Built-in Features, Hardwood Floor
- Level: Other
Rec play room
- Features: Bookcases, Built-in Features, Cedar Closet(s)
- Level: Lower
Sun room
- Features: Ceiling Fan(s), Hardwood Floor
- Level: Main
Heating
- Baseboard, Zoned, Oil
Cooling
- Central Air, Zoned
Appliances
- Included: Cooktop, Oven, Microwave, Refrigerator, Dishwasher, Washer, Dryer, Water Heater
- Laundry: Main Level
Features
- Entrance Foyer
- Doors: Storm Door(s)
- Windows: Storm Window(s)
- Basement: Full,Heated,Storage Space,Hatchway Access,Interior Entry,Partially Finished,Concrete
- Attic: Storage,Pull Down Stairs
- Number of fireplaces: 2
Interior area
- Total structure area: 4,111
- Total interior livable area: 4,111 sqft
- Finished area above ground: 3,247
- Finished area below ground: 864
Property
Parking
- Total spaces: 5
- Parking features: Attached, Paved, Off Street, Driveway, Garage Door Opener
- Attached garage spaces: 2
- Has uncovered spaces: Yes
Features
- Patio & porch: Enclosed, Porch, Deck
- Exterior features: Rain Gutters, Garden, Lighting
- Fencing: Electric
Lot
- Size: 1.31 Acres
- Features: Cul-De-Sac
Details
- Additional structures: Shed(s)
- Parcel number: 331037
- Zoning: RA-1
Construction
Type & style
- Home type: SingleFamily
- Architectural style: Colonial
- Property subtype: Single Family Residence
Materials
- Clapboard, Vertical Siding, Wood Siding
- Foundation: Concrete Perimeter
- Roof: Asphalt
Condition
- New construction: No
- Year built: 1967
Utilities & green energy
- Sewer: Septic Tank
- Water: Public
- Utilities for property: Underground Utilities, Cable Available
Green energy
- Energy efficient items: Doors, Windows
Community & neighborhood
Community
- Community features: Park, Playground, Public Rec Facilities, Stables/Riding
Location
- Region: Stamford
- Subdivision: North Stamford
Price history
| Date | Event | Price |
|---|---|---|
| 2/28/2025 | Sold | $1,100,000+25.6%$268/sqft |
Source: | ||
| 2/7/2025 | Pending sale | $876,000$213/sqft |
Source: | ||
| 1/25/2025 | Listed for sale | $876,000$213/sqft |
Source: | ||
Public tax history
| Year | Property taxes | Tax assessment |
|---|---|---|
| 2025 | $14,991 +2.6% | $641,720 |
| 2024 | $14,606 -6.9% | $641,720 |
| 2023 | $15,696 +15.6% | $641,720 +24.5% |
Find assessor info on the county website
Neighborhood: North Stamford
Nearby schools
GreatSchools rating
- 3/10Roxbury SchoolGrades: K-5Distance: 2.9 mi
- 4/10Cloonan SchoolGrades: 6-8Distance: 5.1 mi
- 3/10Westhill High SchoolGrades: 9-12Distance: 2.7 mi
Schools provided by the listing agent
- Elementary: Roxbury
- Middle: Cloonan
- High: Westhill
Source: Smart MLS. This data may not be complete. We recommend contacting the local school district to confirm school assignments for this home.
Get pre-qualified for a loan
At Zillow Home Loans, we can pre-qualify you in as little as 5 minutes with no impact to your credit score.An equal housing lender. NMLS #10287.
Sell with ease on Zillow
Get a Zillow Showcase℠ listing at no additional cost and you could sell for —faster.
$1,484,900
2% more+$29,698
With Zillow Showcase(estimated)$1,514,598

