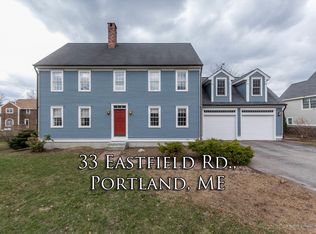Closed
$745,000
41 Eastfield Road, Portland, ME 04102
3beds
2,284sqft
Single Family Residence
Built in 1996
9,583.2 Square Feet Lot
$788,200 Zestimate®
$326/sqft
$3,420 Estimated rent
Home value
$788,200
$717,000 - $867,000
$3,420/mo
Zestimate® history
Loading...
Owner options
Explore your selling options
What's special
Highly sought after Portland neighborhood--minutes to the ocean and so many amenities. Adjacent to Portland Trails and a stone's through to transportation hubs, while remaining a quiet & friendly neighborhood.
Corner lot--3BR/2Bath + 2 large bonus rooms. Must see!!
REMARKABLE seller contributions, with several recent updates. PRE- INSPECTED property!
Open house: 6/15; noon-2pm
Zillow last checked: 8 hours ago
Listing updated: September 27, 2024 at 07:32pm
Listed by:
Keller Williams Realty
Bought with:
Portside Real Estate Group
Source: Maine Listings,MLS#: 1591701
Facts & features
Interior
Bedrooms & bathrooms
- Bedrooms: 3
- Bathrooms: 2
- Full bathrooms: 2
Bedroom 1
- Level: Second
Bedroom 2
- Level: Second
Bedroom 3
- Level: Second
Bonus room
- Level: Second
Dining room
- Features: Dining Area, Informal
- Level: First
Kitchen
- Level: First
Living room
- Level: First
Office
- Level: First
Heating
- Baseboard, Heat Pump, Hot Water, Zoned
Cooling
- Heat Pump
Appliances
- Included: Dishwasher, Dryer, Microwave, Electric Range, Refrigerator, Washer, Other
Features
- One-Floor Living
- Flooring: Carpet, Vinyl, Wood
- Basement: Interior Entry,Full,Unfinished
- Has fireplace: No
Interior area
- Total structure area: 2,284
- Total interior livable area: 2,284 sqft
- Finished area above ground: 2,284
- Finished area below ground: 0
Property
Parking
- Total spaces: 2
- Parking features: Paved, 1 - 4 Spaces
- Attached garage spaces: 2
Features
- Patio & porch: Deck
Lot
- Size: 9,583 sqft
- Features: Near Shopping, Neighborhood, Cul-De-Sac, Level
Details
- Parcel number: PTLDM194BE004001
- Zoning: R3
Construction
Type & style
- Home type: SingleFamily
- Architectural style: Colonial
- Property subtype: Single Family Residence
Materials
- Wood Frame, Clapboard
- Roof: Shingle
Condition
- Year built: 1996
Utilities & green energy
- Electric: Circuit Breakers
- Sewer: Public Sewer
- Water: Public
Community & neighborhood
Security
- Security features: Air Radon Mitigation System
Location
- Region: Portland
Other
Other facts
- Road surface type: Paved
Price history
| Date | Event | Price |
|---|---|---|
| 7/18/2024 | Sold | $745,000$326/sqft |
Source: | ||
| 6/25/2024 | Pending sale | $745,000$326/sqft |
Source: | ||
| 6/18/2024 | Price change | $745,000-6.3%$326/sqft |
Source: | ||
| 6/1/2024 | Listed for sale | $795,000$348/sqft |
Source: | ||
Public tax history
| Year | Property taxes | Tax assessment |
|---|---|---|
| 2024 | $7,185 | $498,600 |
| 2023 | $7,185 +5.9% | $498,600 |
| 2022 | $6,786 -12.3% | $498,600 +50.1% |
Find assessor info on the county website
Neighborhood: Rosemont
Nearby schools
GreatSchools rating
- 4/10Amanda C Rowe SchoolGrades: PK-5Distance: 1.5 mi
- 2/10King Middle SchoolGrades: 6-8Distance: 1.3 mi
- 2/10Deering High SchoolGrades: 9-12Distance: 0.8 mi

Get pre-qualified for a loan
At Zillow Home Loans, we can pre-qualify you in as little as 5 minutes with no impact to your credit score.An equal housing lender. NMLS #10287.
Sell for more on Zillow
Get a free Zillow Showcase℠ listing and you could sell for .
$788,200
2% more+ $15,764
With Zillow Showcase(estimated)
$803,964