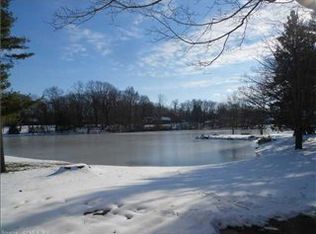Escape to your own piece of paradise in this custom-built, one-owner home that sits on a spectacular lot with breathtaking pond views.As you walk through the front door you're immediately captivated by the expansive living and dining room with their soaring cathedral ceiling and large windows that allow tons of natural sunlight into each room. Next you enter the spacious kitchen that features plenty of cabinets and a pantry for all of your kitchen storage needs. An island with connected granite top table makes meal prep and cooking convenient and enjoyable. Off the kitchen is a laundry room and best of all, an enormous heated sun room that overlooks a picture perfect yard with captivating pond views. Work from home in the large 1st floor office that can be used as a 1st floor bedroom.Climb the contemporary open staircase to the 2nd floor master bedroom suite where you'll wake up to lovely views of the scenic pond. A sizable master bathroom & walk-in closet complete the master suite. The 2nd bedroom offers cathedral ceilings, a large closet, a Jack and Jill bathroom, & double windows that overlook the peaceful pond. The sizable 3rd bedroom features a large closet and it's own 1/2 bath. Central-air and affordable gas heat are other desirable features of this marvelous home. Located in the Blue Ribbon Award winning Thomas Hooker Elementary school district & convenient to shopping and several major highways. Bring your own style and creativity and make this house your dream home.
This property is off market, which means it's not currently listed for sale or rent on Zillow. This may be different from what's available on other websites or public sources.

