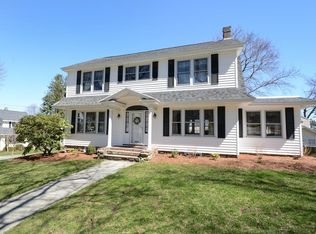Sold for $440,000
$440,000
41 Eagle Rd, Worcester, MA 01605
2beds
1,208sqft
Single Family Residence
Built in 1950
7,762 Square Feet Lot
$446,800 Zestimate®
$364/sqft
$2,535 Estimated rent
Home value
$446,800
$411,000 - $487,000
$2,535/mo
Zestimate® history
Loading...
Owner options
Explore your selling options
What's special
Attractive, well maintained 2 bedroom Ranch with garage. Tucked away on a side street but with easy access to highways, goods & services, schools, a lake, etc. A perfect location. Living room with fireplace, updated kitchen with skylight, a separate eating area, and a bright & spacious family or dining room off kitchen w/slider to an expansive deck. Hardwoods in all rooms except full bath on main level. Need more space? Finished lower level with fireplace is easily the third bedroom in this home, and there's a full bath w/laundry hookups. These lower level rooms have a attractively finished, epoxy sealed concrete flooring. Brand new, state-of-the-art heat/hot water system installed 7/2025. Pull down stairs to a full attic. Back yard with extensive brick patio, lovely privacy fencing and a good sized shed. Come take a look. You won 't be disappointed.
Zillow last checked: 8 hours ago
Listing updated: September 19, 2025 at 09:25am
Listed by:
Bruce Linnehan 508-450-6541,
Coldwell Banker Realty - Worcester 508-795-7500,
Judith Dow 508-335-0467
Bought with:
Erin Zamarro
Coldwell Banker Realty - Worcester
Source: MLS PIN,MLS#: 73403900
Facts & features
Interior
Bedrooms & bathrooms
- Bedrooms: 2
- Bathrooms: 2
- Full bathrooms: 2
Primary bedroom
- Features: Ceiling Fan(s), Flooring - Hardwood
- Level: First
Bedroom 2
- Features: Ceiling Fan(s), Flooring - Hardwood, Lighting - Overhead
- Level: First
Bathroom 2
- Features: Bathroom - Full, Bathroom - With Shower Stall, Flooring - Concrete
- Level: Basement
Dining room
- Features: Ceiling Fan(s), Flooring - Hardwood, Deck - Exterior, Exterior Access
- Level: First
Kitchen
- Features: Skylight, Flooring - Hardwood, Countertops - Stone/Granite/Solid
- Level: First
Living room
- Features: Flooring - Hardwood, Window(s) - Bay/Bow/Box, Window(s) - Picture
- Level: First
Heating
- Central, Baseboard, Natural Gas, Fireplace(s)
Cooling
- None
Appliances
- Included: Gas Water Heater, Range, Dishwasher, Disposal, Refrigerator, Range Hood
- Laundry: Electric Dryer Hookup, Washer Hookup, Sink, In Basement
Features
- Bonus Room, Internet Available - Broadband
- Flooring: Hardwood, Concrete
- Doors: Insulated Doors, Storm Door(s)
- Windows: Insulated Windows, Screens
- Basement: Full,Finished,Walk-Out Access,Interior Entry,Garage Access,Concrete
- Number of fireplaces: 1
- Fireplace features: Living Room
Interior area
- Total structure area: 1,208
- Total interior livable area: 1,208 sqft
- Finished area above ground: 1,208
- Finished area below ground: 598
Property
Parking
- Total spaces: 3
- Parking features: Under, Garage Door Opener, Storage, Off Street, Paved
- Attached garage spaces: 1
- Uncovered spaces: 2
Features
- Patio & porch: Porch, Deck - Composite, Patio
- Exterior features: Porch, Deck - Composite, Patio, Rain Gutters, Storage, Screens, Fenced Yard, Fruit Trees, Other
- Fencing: Fenced
- Waterfront features: Lake/Pond, 1/2 to 1 Mile To Beach, Beach Ownership(Public)
- Frontage length: 136.00
Lot
- Size: 7,762 sqft
- Features: Corner Lot, Gentle Sloping
Details
- Parcel number: 02107A007+8,1783107
- Zoning: RS-7
Construction
Type & style
- Home type: SingleFamily
- Architectural style: Ranch
- Property subtype: Single Family Residence
Materials
- Frame
- Foundation: Concrete Perimeter
- Roof: Shingle
Condition
- Year built: 1950
Utilities & green energy
- Electric: 220 Volts, Circuit Breakers, 200+ Amp Service
- Sewer: Public Sewer
- Water: Public
- Utilities for property: for Gas Range, for Gas Oven, for Electric Dryer, Washer Hookup
Community & neighborhood
Community
- Community features: Public Transportation, Shopping, Tennis Court(s), Park, Golf, Medical Facility, Bike Path, Conservation Area, Highway Access, House of Worship, Private School, Public School, University
Location
- Region: Worcester
Price history
| Date | Event | Price |
|---|---|---|
| 9/19/2025 | Sold | $440,000-3.3%$364/sqft |
Source: MLS PIN #73403900 Report a problem | ||
| 8/28/2025 | Contingent | $455,000$377/sqft |
Source: MLS PIN #73403900 Report a problem | ||
| 7/30/2025 | Price change | $455,000-1.1%$377/sqft |
Source: MLS PIN #73403900 Report a problem | ||
| 7/24/2025 | Listed for sale | $460,000$381/sqft |
Source: MLS PIN #73403900 Report a problem | ||
| 7/17/2025 | Contingent | $460,000$381/sqft |
Source: MLS PIN #73403900 Report a problem | ||
Public tax history
| Year | Property taxes | Tax assessment |
|---|---|---|
| 2025 | $4,842 +1.9% | $367,100 +6.3% |
| 2024 | $4,751 +3.9% | $345,500 +8.3% |
| 2023 | $4,573 +12.8% | $318,900 +19.6% |
Find assessor info on the county website
Neighborhood: 01605
Nearby schools
GreatSchools rating
- 6/10Nelson Place SchoolGrades: PK-6Distance: 0.3 mi
- 2/10Forest Grove Middle SchoolGrades: 7-8Distance: 0.3 mi
- 3/10Doherty Memorial High SchoolGrades: 9-12Distance: 1.6 mi
Schools provided by the listing agent
- Elementary: Nelson Place
- Middle: Forest Grove
- High: Doherty
Source: MLS PIN. This data may not be complete. We recommend contacting the local school district to confirm school assignments for this home.
Get a cash offer in 3 minutes
Find out how much your home could sell for in as little as 3 minutes with a no-obligation cash offer.
Estimated market value$446,800
Get a cash offer in 3 minutes
Find out how much your home could sell for in as little as 3 minutes with a no-obligation cash offer.
Estimated market value
$446,800
