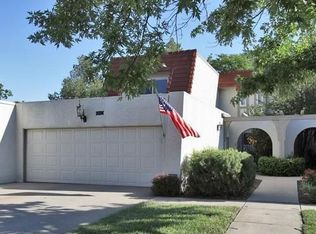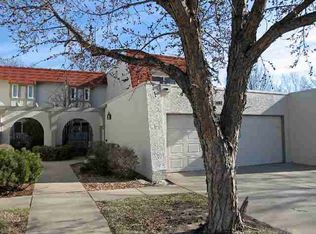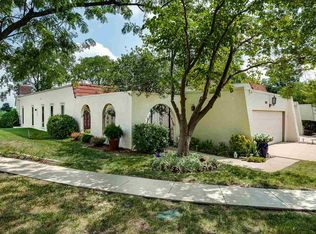Sold
Price Unknown
41 E Via Roma St, Wichita, KS 67230
3beds
2,790sqft
Comm Hsing/Condo/TH/Co-Op
Built in 1972
-- sqft lot
$265,900 Zestimate®
$--/sqft
$2,232 Estimated rent
Home value
$265,900
$234,000 - $303,000
$2,232/mo
Zestimate® history
Loading...
Owner options
Explore your selling options
What's special
Spacious home with golf course views of the #1 hole on the South course! Enjoy the maintenance-free living of The Villas at Crestview. No updating needed here! You are welcomed by a nice brick floored private courtyard with a wrought iron gate. This home offers large rooms, plenty of storage, luxury vinyl plank flooring and a eye catching fireplace. The fully updated kitchen features a pantry, stainless steel appliances, granite countertops and adjoins with a formal dining room with access to the patio with panoramic golf views. There is also an updated full bathroom and a bedroom on the main floor. The master suite has golf course views, plenty of room for a sitting area, a closet, a balcony & an updated private bathroom with two sinks, 2 walk-in closets, walk-in tile shower & a soaker tub. A laundry closet and an additional bedroom ensuite with an updated bathroom, 2 closets and a balcony complete the upper level. The basement features more living and storage space. Located with easy access to shopping, restaurants, Crestview Country Club and is in the Andover School District.
Zillow last checked: 8 hours ago
Listing updated: November 18, 2024 at 07:06pm
Listed by:
Amelia Sumerell 316-686-7121,
Coldwell Banker Plaza Real Estate
Source: SCKMLS,MLS#: 645150
Facts & features
Interior
Bedrooms & bathrooms
- Bedrooms: 3
- Bathrooms: 3
- Full bathrooms: 3
Primary bedroom
- Description: Carpet
- Level: Upper
- Area: 319
- Dimensions: 29x11
Bedroom
- Description: Carpet
- Level: Main
- Area: 165
- Dimensions: 15x11
Bedroom
- Description: Carpet
- Level: Upper
- Area: 165
- Dimensions: 11x15
Dining room
- Description: Luxury Vinyl
- Level: Main
- Area: 132
- Dimensions: 12x11
Kitchen
- Description: Luxury Vinyl
- Level: Main
- Area: 156
- Dimensions: 12x13
Living room
- Description: Carpet
- Level: Main
- Area: 240
- Dimensions: 15x16
Recreation room
- Description: Carpet
- Level: Basement
- Area: 300
- Dimensions: 20x15
Heating
- Forced Air, Heat Pump, Zoned
Cooling
- Central Air, Zoned, Heat Pump
Appliances
- Included: Dishwasher, Microwave, Range
- Laundry: Upper Level
Features
- Ceiling Fan(s), Walk-In Closet(s)
- Doors: Storm Door(s)
- Windows: Window Coverings-All
- Basement: Finished
- Number of fireplaces: 1
- Fireplace features: One, Living Room, Wood Burning
Interior area
- Total interior livable area: 2,790 sqft
- Finished area above ground: 2,270
- Finished area below ground: 520
Property
Parking
- Total spaces: 2
- Parking features: Attached, Garage Door Opener
- Garage spaces: 2
Features
- Levels: Two
- Stories: 2
- Patio & porch: Patio
- Exterior features: Guttering - ALL, Sprinkler System
- Pool features: Community
Lot
- Features: On Golf Course
Details
- Parcel number: 1161403201021.00
Construction
Type & style
- Home type: Condo
- Architectural style: Traditional
- Property subtype: Comm Hsing/Condo/TH/Co-Op
Materials
- Stucco
- Foundation: Partial, Day Light
- Roof: Tile,Other
Condition
- Year built: 1972
Utilities & green energy
- Utilities for property: Sewer Available, Public
Community & neighborhood
Community
- Community features: Greenbelt
Location
- Region: Wichita
- Subdivision: CRESTVIEW COUNTRY CLUB ESTATES
HOA & financial
HOA
- Has HOA: Yes
- HOA fee: $4,810 annually
- Services included: Maintenance Structure, Insurance, Maintenance Grounds, Snow Removal, Trash, Water, Gen. Upkeep for Common Ar
Other
Other facts
- Ownership: Individual
- Road surface type: Paved
Price history
Price history is unavailable.
Public tax history
Tax history is unavailable.
Neighborhood: 67230
Nearby schools
GreatSchools rating
- 7/10Cottonwood Elementary SchoolGrades: K-5Distance: 2.9 mi
- 8/10Andover Middle SchoolGrades: 6-8Distance: 3 mi
- 9/10Andover High SchoolGrades: 9-12Distance: 3 mi
Schools provided by the listing agent
- Elementary: Cottonwood
- Middle: Andover
- High: Andover
Source: SCKMLS. This data may not be complete. We recommend contacting the local school district to confirm school assignments for this home.


