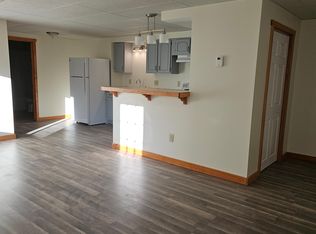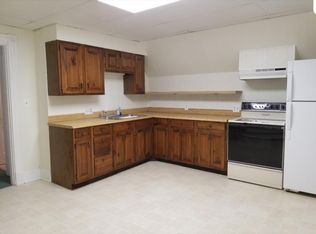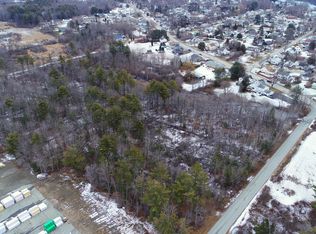Located in the highly desirable Valley Farms neighborhood, this one-owner home is lovingly cared for. Attractive cape with 3-4 bedrooms, 1 bath and nearly an acre of land. Open kitchen to dining room. Cool family room/loft with tongue and groove knotty pine walls and ceiling. New floors throughout in 2020, fresh new paint in nearly every room 2020. New indoor and outdoor LED-lighting. Beautiful new composite deck in the rear for outdoor entertaining. Detached 20x20 heated and partially insulated shed provides space for toys, tools and fun. Close to I-95, the Kennebec Rail Trails, the Kennebec River, walking distance to schools, library and downtown. Large walk-out basement for storage. This home is perfect for you!
This property is off market, which means it's not currently listed for sale or rent on Zillow. This may be different from what's available on other websites or public sources.


