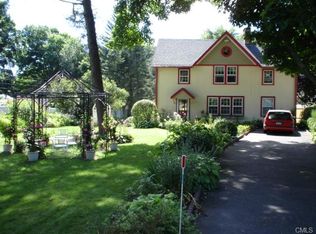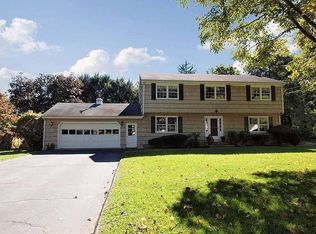Sold for $675,000 on 01/28/25
$675,000
41 East Rocks Road, Norwalk, CT 06851
3beds
1,675sqft
Single Family Residence
Built in 1960
0.29 Acres Lot
$705,500 Zestimate®
$403/sqft
$4,270 Estimated rent
Maximize your home sale
Get more eyes on your listing so you can sell faster and for more.
Home value
$705,500
$628,000 - $790,000
$4,270/mo
Zestimate® history
Loading...
Owner options
Explore your selling options
What's special
41 East Rocks Road is a well-maintained 3-bedroom, 1.5-bath home located in one of Norwalk's most desirable neighborhoods. Set on a corner lot next to a quiet cul-de-sac, it's ideal for biking, walking the dog, or leisurely strolls. This home features a kitchen with granite countertops and stainless steel appliances, seamlessly flowing into the main living areas with beautiful hardwood floors. The large living room includes a fireplace, while the lower-level family room offers sliders that lead to the outside patio. The basement provides ample storage, a laundry area, and the potential for additional living space. The property includes a one-car garage and a spacious driveway, while the landscaped yard boasts fruit trees and plenty of room for gardening and entertaining. This home has great potential for expansion and the chance to add your own personal touch.
Zillow last checked: 8 hours ago
Listing updated: January 28, 2025 at 11:12am
Listed by:
Kim Papachristou Byrne 914-772-7580,
William Raveis Real Estate 203-655-1423
Bought with:
Joe Balestriere, RES.0792559
William Raveis Real Estate
Source: Smart MLS,MLS#: 24059500
Facts & features
Interior
Bedrooms & bathrooms
- Bedrooms: 3
- Bathrooms: 2
- Full bathrooms: 1
- 1/2 bathrooms: 1
Primary bedroom
- Features: Jack & Jill Bath, Hardwood Floor
- Level: Upper
Bedroom
- Features: Hardwood Floor
- Level: Upper
Bedroom
- Features: Hardwood Floor
- Level: Upper
Dining room
- Features: Hardwood Floor
- Level: Main
Family room
- Features: Sliders, Hardwood Floor
- Level: Lower
Kitchen
- Features: Granite Counters, Tile Floor
- Level: Main
Living room
- Features: Bay/Bow Window, Fireplace, Hardwood Floor
- Level: Main
Heating
- Baseboard, Hot Water, Oil
Cooling
- Central Air
Appliances
- Included: Electric Cooktop, Oven/Range, Range Hood, Refrigerator, Freezer, Dishwasher, Washer, Dryer, Water Heater
- Laundry: Lower Level
Features
- Smart Thermostat
- Basement: Full,Storage Space,Concrete
- Attic: Access Via Hatch
- Number of fireplaces: 1
Interior area
- Total structure area: 1,675
- Total interior livable area: 1,675 sqft
- Finished area above ground: 1,675
Property
Parking
- Total spaces: 4
- Parking features: Attached, Driveway, Garage Door Opener, Private, Paved, Asphalt
- Attached garage spaces: 1
- Has uncovered spaces: Yes
Features
- Levels: Multi/Split
- Patio & porch: Patio
- Exterior features: Fruit Trees, Rain Gutters, Lighting
Lot
- Size: 0.29 Acres
- Features: Corner Lot, Level, Open Lot
Details
- Parcel number: 238911
- Zoning: A1
Construction
Type & style
- Home type: SingleFamily
- Architectural style: Split Level
- Property subtype: Single Family Residence
Materials
- Vinyl Siding
- Foundation: Block
- Roof: Asphalt
Condition
- New construction: No
- Year built: 1960
Utilities & green energy
- Sewer: Public Sewer
- Water: Public
Green energy
- Energy efficient items: Thermostat
Community & neighborhood
Location
- Region: Norwalk
- Subdivision: Cranbury
Price history
| Date | Event | Price |
|---|---|---|
| 1/28/2025 | Sold | $675,000+4%$403/sqft |
Source: | ||
| 11/27/2024 | Listed for sale | $649,000$387/sqft |
Source: | ||
| 11/25/2024 | Pending sale | $649,000$387/sqft |
Source: | ||
| 11/15/2024 | Listed for sale | $649,000+45.8%$387/sqft |
Source: | ||
| 7/2/2018 | Sold | $445,000$266/sqft |
Source: | ||
Public tax history
| Year | Property taxes | Tax assessment |
|---|---|---|
| 2025 | $9,589 +9.2% | $400,440 +7.6% |
| 2024 | $8,782 +19.1% | $372,240 +27% |
| 2023 | $7,373 +1.9% | $293,020 |
Find assessor info on the county website
Neighborhood: 06851
Nearby schools
GreatSchools rating
- 5/10Tracey SchoolGrades: K-5Distance: 0.5 mi
- 5/10West Rocks Middle SchoolGrades: 6-8Distance: 0.5 mi
- 3/10Norwalk High SchoolGrades: 9-12Distance: 1.1 mi
Schools provided by the listing agent
- Elementary: Tracey
- Middle: West Rocks
- High: Norwalk
Source: Smart MLS. This data may not be complete. We recommend contacting the local school district to confirm school assignments for this home.

Get pre-qualified for a loan
At Zillow Home Loans, we can pre-qualify you in as little as 5 minutes with no impact to your credit score.An equal housing lender. NMLS #10287.
Sell for more on Zillow
Get a free Zillow Showcase℠ listing and you could sell for .
$705,500
2% more+ $14,110
With Zillow Showcase(estimated)
$719,610
