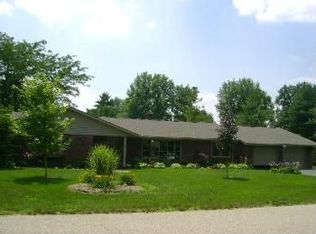Sold for $550,000 on 03/14/25
$550,000
41 E Longridge Rd, Terre Haute, IN 47802
4beds
3,999sqft
Single Family Residence
Built in 1979
-- sqft lot
$601,100 Zestimate®
$138/sqft
$2,835 Estimated rent
Home value
$601,100
$547,000 - $655,000
$2,835/mo
Zestimate® history
Loading...
Owner options
Explore your selling options
What's special
This gorgeous gem is ready for new owners! With timeless trim and copper accents, this home s curb appeal is outstanding. A classic circle drive and mature landscaping welcome you, while a charming Dutch door adds character. Step inside to a foyer with beautiful tile leading to a spacious family room with views of the backyard. The formal dining room is next to the fully renovated kitchen, featuring stunning cabinetry, imported granite, high-end appliances, and a large island with seating. The family room off the kitchen provides an open-concept feel. The main-floor master suite offers his-and-hers closets and an updated en-suite bathroom. Upstairs, two bedrooms share a Jack-and-Jill bath, while the third bedroom has an en-suite and walk-in closet. A dedicated den is also upstairs. The unfinished basement, with plumbing for a bar and half bath, is ready for your ideas. This home offers timeless charm, modern upgrades, gorgeous views and endless potential. Make it yours!
Zillow last checked: 8 hours ago
Source: BHHS broker feed,MLS#: 104559
Facts & features
Interior
Bedrooms & bathrooms
- Bedrooms: 4
- Bathrooms: 5
- Full bathrooms: 3
- 1/2 bathrooms: 2
Heating
- Electric
Cooling
- Central Air
Appliances
- Included: Dishwasher, Dryer, Microwave, Refrigerator, Washer
Interior area
- Total structure area: 3,999
- Total interior livable area: 3,999 sqft
Property
Parking
- Parking features: GarageAttached
- Has attached garage: Yes
Features
- Patio & porch: Patio
Details
- Parcel number: 840923153014000004
Construction
Type & style
- Home type: SingleFamily
- Property subtype: Single Family Residence
Materials
- Brick
- Roof: Shake
Condition
- Year built: 1979
Community & neighborhood
Location
- Region: Terre Haute
Price history
| Date | Event | Price |
|---|---|---|
| 11/17/2025 | Listing removed | $599,000$150/sqft |
Source: | ||
| 10/10/2025 | Price change | $599,000-7.8%$150/sqft |
Source: | ||
| 9/24/2025 | Price change | $649,900-2.9%$163/sqft |
Source: | ||
| 9/8/2025 | Listed for sale | $669,000+21.6%$167/sqft |
Source: | ||
| 3/14/2025 | Sold | $550,000-8.2%$138/sqft |
Source: Agent Provided Report a problem | ||
Public tax history
| Year | Property taxes | Tax assessment |
|---|---|---|
| 2024 | $4,458 +14% | $412,400 +5% |
| 2023 | $3,909 +8.2% | $392,900 +12.1% |
| 2022 | $3,614 +1.2% | $350,500 +7.9% |
Find assessor info on the county website
Neighborhood: 47802
Nearby schools
GreatSchools rating
- 5/10Dixie Bee Elementary SchoolGrades: K-5Distance: 1 mi
- 9/10Honey Creek Middle SchoolGrades: 6-8Distance: 0.8 mi
- 4/10Terre Haute South Vigo High SchoolGrades: 9-12Distance: 3 mi

Get pre-qualified for a loan
At Zillow Home Loans, we can pre-qualify you in as little as 5 minutes with no impact to your credit score.An equal housing lender. NMLS #10287.
