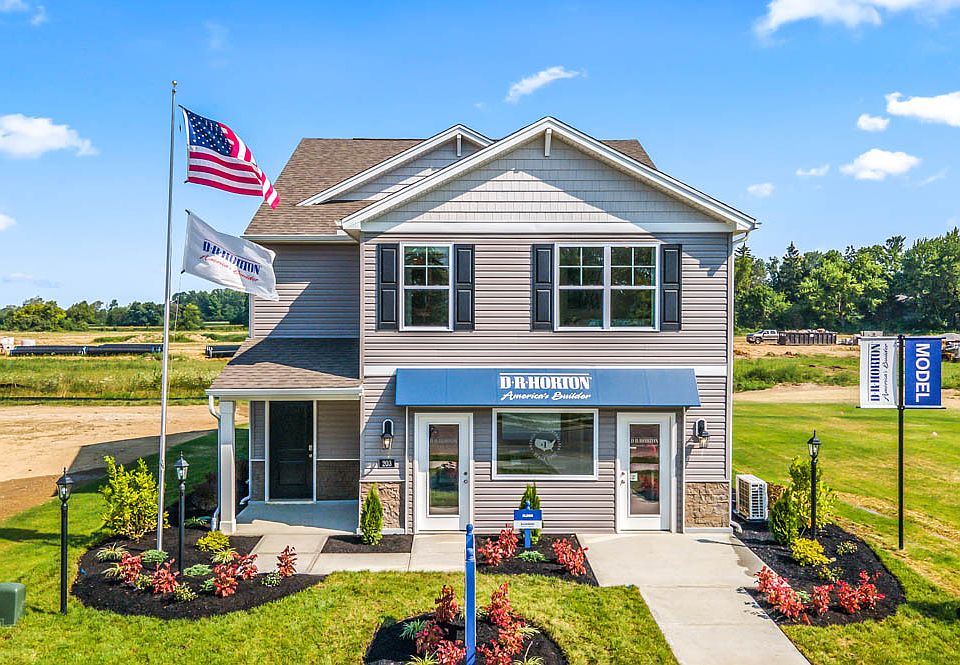Charming new Pine plan in beautiful Creekview. The Pine stands out as one of our distinctive two-story single-family floor plans. The main level of the Pine presents an open-concept layout with a generous kitchen featuring a large center island, stainless steel appliances, a cozy dinette in a bump-out, and a family room with the choice to include an electric fireplace. Moving to the upper level, you'll find a laundry room, and four bedrooms, the primary suite has double quartz vanities.
Pending
$324,900
41 E Kentucky Ave, Wilmington, OH 45177
4beds
1,953sqft
Est.:
Single Family Residence
Built in 2025
7,405 sqft lot
$324,800 Zestimate®
$166/sqft
$50/mo HOA
What's special
Electric fireplaceStainless steel appliancesCozy dinetteLarge center island
- 68 days
- on Zillow |
- 19 |
- 2 |
Zillow last checked: 7 hours ago
Listing updated: May 27, 2025 at 09:52am
Listed by:
Alexander A Hencheck Jr (937)435-9919,
H.M.S. Real Estate
Source: DABR MLS,MLS#: 930161 Originating MLS: Dayton Area Board of REALTORS
Originating MLS: Dayton Area Board of REALTORS
Travel times
Schedule tour
Select your preferred tour type — either in-person or real-time video tour — then discuss available options with the builder representative you're connected with.
Select a date
Facts & features
Interior
Bedrooms & bathrooms
- Bedrooms: 4
- Bathrooms: 3
- Full bathrooms: 2
- 1/2 bathrooms: 1
- Main level bathrooms: 1
Primary bedroom
- Level: Second
- Dimensions: 16 x 13
Bedroom
- Level: Second
- Dimensions: 13 x 10
Bedroom
- Level: Second
- Dimensions: 13 x 11
Bedroom
- Level: Second
- Dimensions: 12 x 12
Breakfast room nook
- Level: Main
- Dimensions: 7 x 13
Kitchen
- Level: Main
- Dimensions: 14 x 11
Living room
- Level: Main
- Dimensions: 19 x 16
Heating
- Forced Air, Natural Gas
Cooling
- Central Air
Appliances
- Included: Dishwasher, Disposal, Microwave, Range
Features
- Kitchen Island, Kitchen/Family Room Combo, Pantry, Walk-In Closet(s)
- Windows: Insulated Windows, Vinyl
Interior area
- Total structure area: 1,953
- Total interior livable area: 1,953 sqft
Property
Parking
- Total spaces: 2
- Parking features: Attached, Garage, Two Car Garage, Garage Door Opener
- Attached garage spaces: 2
Features
- Levels: Two
- Stories: 2
- Patio & porch: Patio, Porch
- Exterior features: Porch, Patio
Lot
- Size: 7,405 sqft
Details
- Parcel number: 290161607001900
- Zoning: Residential
- Zoning description: Residential
Construction
Type & style
- Home type: SingleFamily
- Architectural style: Traditional
- Property subtype: Single Family Residence
Materials
- Stone, Vinyl Siding
- Foundation: Slab
Condition
- New Construction
- New construction: Yes
- Year built: 2025
Details
- Builder model: Pine
- Builder name: D.R. Horton
- Warranty included: Yes
Utilities & green energy
- Water: Public
- Utilities for property: Natural Gas Available, Sewer Available, Water Available
Community & HOA
Community
- Security: Smoke Detector(s)
- Subdivision: Creekview
HOA
- Has HOA: Yes
- Services included: Association Management
- HOA fee: $600 annually
- HOA name: Omni Community Assoc
- HOA phone: 614-539-7726
Location
- Region: Wilmington
Financial & listing details
- Price per square foot: $166/sqft
- Date on market: 3/20/2025
- Listing terms: Conventional,FHA,VA Loan
About the community
Welcome to the stunning Creekview community! Nestled between Cincinnati and Columbus, Wilmington offers a charming location rich in history, with a bright future full of possibilities. Creekview strikes a perfect balance between a cozy small-town atmosphere and convenient access to major cities, providing an ideal setting for your next life adventure.
This neighborhood presents a variety of ranch and two-story floorplans, ranging from 1100 sq ft to 2100 sq ft, with six different options to choose from to suit your needs perfectly.
Just a few short miles away from Creekview is the breathtaking Caesar Creek State Park, where visitors can immerse themselves in the beauty of a large lake, sunlit meadows, and serene wooded areas. The park offers a marina, various launch points, and rental facilities for boating enthusiasts. Nature lovers can also indulge in activities like fishing, hiking, mountain biking, horseback riding, and archery, making this park a paradise for outdoor enthusiasts.
With Home Is Connected.® technology, you can stay connected to both your home and your family, ensuring peace of mind and convenience at your fingertips. D.R. Horton has been building homes since 1978 and has helped more than 500,000 homeowners build their dream home. Our experienced sales agents are glad to assist you and can walk you through the entire purchasing process by answering any questions that you may have. D.R. Horton's goal is to make your home buying experience as seamless and positive as possible.
Source: DR Horton

