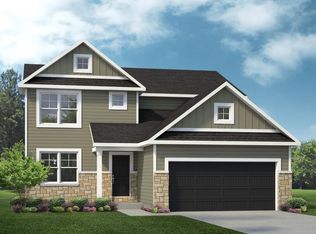Sold
Street View
Price Unknown
41 E Hinton Rd, Columbia, MO 65202
5beds
3,497sqft
Single Family Residence
Built in 1989
5.22 Acres Lot
$502,800 Zestimate®
$--/sqft
$3,306 Estimated rent
Home value
$502,800
$463,000 - $543,000
$3,306/mo
Zestimate® history
Loading...
Owner options
Explore your selling options
What's special
Country living with all the right updates! This 5.5-acre property off blacktop features a ranch-style walkout with new flooring, fresh paint, a new roof, and a huge brand-new deck that runs the length of the home—perfect for soaking in the views. Big windows flood the space with natural light, and the low-maintenance, all-brick exterior means less upkeep and more time to enjoy the land. A beautiful pond adds to the peaceful setting, and the updated detached 2-car garage/shop with an office gives you extra space to work or store your gear. Move-in ready and set up for country living at its best! Make sure to schedule your private showing asap!
Zillow last checked: 8 hours ago
Listing updated: June 19, 2025 at 12:31pm
Listed by:
Ryan Cunningham 573-424-1764,
Iron Gate Real Estate 573-777-5001
Bought with:
Star Simmons, 2023035798
Weichert, Realtors - House of Brokers
Source: CBORMLS,MLS#: 425560
Facts & features
Interior
Bedrooms & bathrooms
- Bedrooms: 5
- Bathrooms: 2
- Full bathrooms: 2
Primary bedroom
- Level: Main
- Area: 287.45
- Dimensions: 20.68 x 13.9
Bedroom 2
- Level: Main
- Area: 227.15
- Dimensions: 16.33 x 13.91
Bedroom 3
- Level: Lower
- Area: 174.32
- Dimensions: 12.55 x 13.89
Bedroom 4
- Level: Lower
- Area: 170.71
- Dimensions: 12.09 x 14.12
Bedroom 5
- Level: Lower
- Area: 157.29
- Dimensions: 11.03 x 14.26
Primary bathroom
- Level: Main
Full bathroom
- Level: Main
Full bathroom
- Level: Lower
Kitchen
- Level: Main
- Area: 323.73
- Dimensions: 11.03 x 29.35
Living room
- Level: Main
Heating
- Forced Air, Electric, Propane
Cooling
- Central Electric
Features
- Formal Dining, Laminate Counters
- Flooring: Carpet, Vinyl
- Has basement: Yes
- Has fireplace: Yes
- Fireplace features: Basement, Wood Burning
Interior area
- Total structure area: 3,497
- Total interior livable area: 3,497 sqft
- Finished area below ground: 1,582
Property
Parking
- Total spaces: 3
- Parking features: Attached, Paved
- Attached garage spaces: 3
Features
- Patio & porch: Front, Concrete, Back, Deck, Front Porch
- Waterfront features: Pond
Lot
- Size: 5.22 Acres
- Features: Level
Details
- Additional structures: Workshop
- Parcel number: 1130001000210001
- Zoning description: R-S Single Family Residential
Construction
Type & style
- Home type: SingleFamily
- Architectural style: Ranch
- Property subtype: Single Family Residence
Materials
- Foundation: Concrete Perimeter
- Roof: ArchitecturalShingle
Condition
- Year built: 1989
Utilities & green energy
- Electric: County
- Gas: Propane Tank Rented
- Sewer: District
- Water: District
Community & neighborhood
Location
- Region: Columbia
- Subdivision: Hinton
Other
Other facts
- Road surface type: Paved
Price history
| Date | Event | Price |
|---|---|---|
| 4/16/2025 | Sold | -- |
Source: | ||
| 3/17/2025 | Pending sale | $499,000$143/sqft |
Source: | ||
| 3/14/2025 | Listed for sale | $499,000-16.1%$143/sqft |
Source: | ||
| 8/16/2024 | Sold | -- |
Source: | ||
| 6/28/2024 | Pending sale | $595,000$170/sqft |
Source: | ||
Public tax history
| Year | Property taxes | Tax assessment |
|---|---|---|
| 2025 | -- | $35,755 +9.6% |
| 2024 | $2,359 +0.9% | $32,620 |
| 2023 | $2,339 +7.7% | $32,620 +7.6% |
Find assessor info on the county website
Neighborhood: 65202
Nearby schools
GreatSchools rating
- 6/10Alpha Hart LewisGrades: PK-5Distance: 3.9 mi
- 5/10John B. Lange Middle SchoolGrades: 6-8Distance: 4.6 mi
- 3/10Muriel Battle High SchoolGrades: PK,9-12Distance: 8.5 mi
Schools provided by the listing agent
- Elementary: Alpha Hart Lewis
- Middle: Lange
- High: Battle
Source: CBORMLS. This data may not be complete. We recommend contacting the local school district to confirm school assignments for this home.
