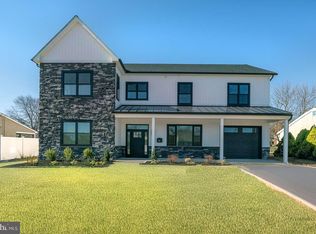Sold for $300,000
$300,000
41 E Church Rd, Plymouth Meeting, PA 19462
3beds
1,178sqft
Single Family Residence
Built in 1955
9,750 Square Feet Lot
$353,600 Zestimate®
$255/sqft
$2,743 Estimated rent
Home value
$353,600
$301,000 - $410,000
$2,743/mo
Zestimate® history
Loading...
Owner options
Explore your selling options
What's special
***Transaction fell through due to buyer financing - All Highest and Best offers due Monday 10/30 by 12 noon***Welcome to your charming new home in the heart of Plymouth Valley! This modest rancher offers comfortable living with a touch of coziness. With 3 bedrooms and one full bath, it's the perfect size for those looking for a manageable space. As you step inside, you'll be greeted by a large picturesque window in the front living room, allowing natural light to flood the space and create a warm and inviting atmosphere. The cozy dining area and galley kitchen are perfect for enjoying meals with loved ones or hosting intimate gatherings. The three decent-sized bedrooms offer plenty of space for relaxation and personalization. Whether you need a home office, a guest room, or a nursery, you'll find ample potential here. At the back of the house is the full laundry room with shelving and counter space, making your daily chores a breeze and keeping everything organized. Step outside into the large, lush fenced backyard, where you can unwind. There's even a handy shed for storing your gardening tools or outdoor equipment. This Plymouth Valley rancher combines comfort and convenience. Don't miss your chance to add your finishing touches to make it your own and create lasting memories in this welcoming home. Schedule a showing today!
Zillow last checked: 8 hours ago
Listing updated: November 27, 2023 at 03:01am
Listed by:
Jacki Silva 215-694-3003,
Keller Williams Real Estate-Blue Bell,
Listing Team: Thecollective.Realestate
Bought with:
Jacki Silva, RS311485
Keller Williams Real Estate-Blue Bell
Source: Bright MLS,MLS#: PAMC2084254
Facts & features
Interior
Bedrooms & bathrooms
- Bedrooms: 3
- Bathrooms: 1
- Full bathrooms: 1
- Main level bathrooms: 1
- Main level bedrooms: 3
Basement
- Area: 0
Heating
- Forced Air, Natural Gas
Cooling
- Central Air, Electric
Appliances
- Included: Dishwasher, Oven/Range - Gas, Water Heater, Gas Water Heater
- Laundry: Main Level
Features
- Combination Dining/Living, Floor Plan - Traditional, Formal/Separate Dining Room, Kitchen - Galley
- Flooring: Carpet
- Has basement: No
- Has fireplace: No
Interior area
- Total structure area: 1,178
- Total interior livable area: 1,178 sqft
- Finished area above ground: 1,178
- Finished area below ground: 0
Property
Parking
- Total spaces: 4
- Parking features: Asphalt, Driveway
- Uncovered spaces: 4
Accessibility
- Accessibility features: None
Features
- Levels: One
- Stories: 1
- Patio & porch: Patio, Porch
- Exterior features: Sidewalks
- Pool features: None
- Fencing: Chain Link
Lot
- Size: 9,750 sqft
- Dimensions: 75.00 x 0.00
- Features: Suburban
Details
- Additional structures: Above Grade, Below Grade
- Parcel number: 490002026004
- Zoning: RESIDENTIAL
- Special conditions: Standard
Construction
Type & style
- Home type: SingleFamily
- Architectural style: Ranch/Rambler
- Property subtype: Single Family Residence
Materials
- Vinyl Siding, Brick Front
- Foundation: Slab
- Roof: Asphalt
Condition
- Very Good
- New construction: No
- Year built: 1955
Utilities & green energy
- Sewer: Public Sewer
- Water: Public
Community & neighborhood
Security
- Security features: Monitored
Location
- Region: Plymouth Meeting
- Subdivision: Plymouth Valley
- Municipality: PLYMOUTH TWP
Other
Other facts
- Listing agreement: Exclusive Right To Sell
- Listing terms: Cash,Conventional,VA Loan,FHA 203(b)
- Ownership: Fee Simple
Price history
| Date | Event | Price |
|---|---|---|
| 11/22/2023 | Sold | $300,000$255/sqft |
Source: | ||
| 10/31/2023 | Pending sale | $300,000$255/sqft |
Source: | ||
| 10/26/2023 | Listed for sale | $300,000$255/sqft |
Source: | ||
| 9/27/2023 | Contingent | $300,000$255/sqft |
Source: | ||
| 9/21/2023 | Listed for sale | $300,000$255/sqft |
Source: | ||
Public tax history
Tax history is unavailable.
Neighborhood: 19462
Nearby schools
GreatSchools rating
- 9/10Plymouth El SchoolGrades: K-3Distance: 1.4 mi
- 7/10Colonial Middle SchoolGrades: 6-8Distance: 0.9 mi
- 9/10Plymouth-Whitemarsh Senior High SchoolGrades: 9-12Distance: 2.9 mi
Schools provided by the listing agent
- Middle: Colonial
- District: Colonial
Source: Bright MLS. This data may not be complete. We recommend contacting the local school district to confirm school assignments for this home.
Get a cash offer in 3 minutes
Find out how much your home could sell for in as little as 3 minutes with a no-obligation cash offer.
Estimated market value$353,600
Get a cash offer in 3 minutes
Find out how much your home could sell for in as little as 3 minutes with a no-obligation cash offer.
Estimated market value
$353,600
