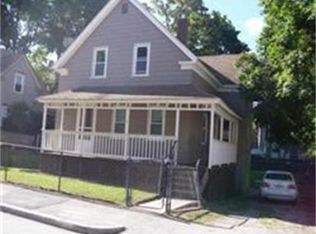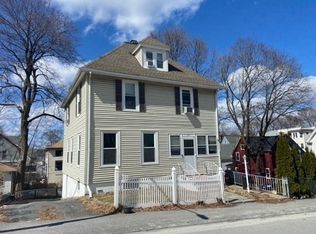You'll be proud to call this Victorian style house your home!! Recent updates within the past year include new kitchen cabinets w/granite~ tiled backsplash~ SS appliances~ Gas Range w/grill~ Laminate floors in kitchen~ Refinished craftsman's style Hardwood fls ~fully renovated half bath on 1st fl, Large primary bedroom on 2nd flr with new on suite bath and W.D. hookups , Refurb full bath w/tub to serve the other two naturally lit rooms.. Recent roof, new exterior doors, recently stained frt & back deck/porch, new basement windows. Updated electrical with new vintage style lighting and updated plug outlets~ All updated plumbing and a new high efficiency FHW gas heating system. Walk out basement, large driveway, storage shed, oversize deck and wonderful front porch to start or end your day! Walk to Greenhill Park, close to shopping plazas and really easy highway access to 290! Nothing left to do but decorate for the holiday season and entertain family and friends.
This property is off market, which means it's not currently listed for sale or rent on Zillow. This may be different from what's available on other websites or public sources.

