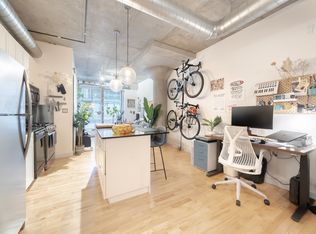Up to Two Months Free Rent For a Limited Time OnlyFor a limited time, you can receive up to TWO MONTHS FREE RENT on select suites when you sign a 12-month lease. * *Receive your first month free on select suites for a limited time only. Contact the leasing team for details. Valid on new move-ins. Pricing, Incentives, and availability are subject to change or end without notice. Terms & Conditions apply. All pictures shown may not be representative of all suites available. E.&O.E. Call our dedicated team today to apply!Studio Find tranquility and peace when you choose 41 Dundonald Street, a high-rise apartment complex set within a close-knit community in the heart of Downtown Toronto. These open concept suites radiate sophistication in their sleek design and are complemented with quality finishes including fully equipped kitchens, gorgeous plank flooring, and luxurious bathrooms. This pet friendly building also includes a bike room, storage lockers, and both underground and visitor parking. In the heart of Downtown Toronto, you'll find quick access to all your favourite restaurants, cafes, and bars. Discover something new with boutiques, specialty shops, and large shopping centres all within minutes from home. Nature lovers can rest and restore throughout the many nature trails or let the dog run wild at the nearby Barbara Hall Dog Park.41 Dundonald Street's ambiance blends perfectly with its big city amenities. Residents enjoy immediate access to popular Toronto commuting options with Toronto Bike Share, Wellesley Subway Station, and TTC stops all just steps from the apartments. Incentive: - 2 Months freeElevatorsStorage lockersFridgeGymBicycleParking
Apartment for rent
C$2,039+/mo
41 Dundonald St #STUDIO, Toronto, ON M4Y 1K6
0beds
399sqft
Price is base rent and doesn't include required fees.
Apartment
Available now
Dogs OK
-- A/C
-- Laundry
-- Parking
-- Heating
What's special
Open concept suitesQuality finishesFully equipped kitchensGorgeous plank flooringLuxurious bathrooms
- 38 days
- on Zillow |
- -- |
- -- |
Learn more about the building:
Travel times
Facts & features
Interior
Bedrooms & bathrooms
- Bedrooms: 0
- Bathrooms: 1
- Full bathrooms: 1
Features
- Elevator
Interior area
- Total interior livable area: 399 sqft
Property
Parking
- Details: Contact manager
Features
- Exterior features: Bicycle storage
Construction
Type & style
- Home type: Apartment
- Property subtype: Apartment
Building
Details
- Building name: 41 Dundonald Street
Management
- Pets allowed: Yes
Community & HOA
Location
- Region: Toronto
Financial & listing details
- Lease term: Contact For Details
Price history
| Date | Event | Price |
|---|---|---|
| 3/10/2025 | Price change | C$2,039+15.9%C$5/sqft |
Source: Zillow Rentals | ||
| 2/26/2025 | Price change | C$1,759-13.7%C$4/sqft |
Source: Zillow Rentals | ||
| 2/22/2025 | Price change | C$2,039-11.3%C$5/sqft |
Source: Zillow Rentals | ||
| 1/18/2025 | Listed for rent | C$2,299C$6/sqft |
Source: Zillow Rentals | ||
![[object Object]](https://photos.zillowstatic.com/fp/d69bee4239369efa86136f95912b6a3c-p_i.jpg)
