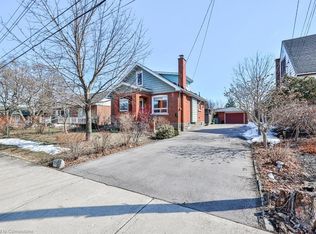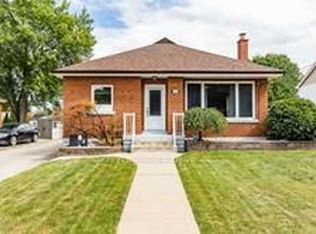Sold for $700,000 on 07/03/25
C$700,000
41 Dumbarton Ave, Hamilton, ON L8K 5B5
3beds
1,274sqft
Single Family Residence, Residential
Built in ----
5,462.09 Square Feet Lot
$-- Zestimate®
C$549/sqft
$-- Estimated rent
Home value
Not available
Estimated sales range
Not available
Not available
Loading...
Owner options
Explore your selling options
What's special
The Location To Make Your Destination! Romantic Rosedale: A Short Walk To King's Forest Golf Course & Rosedale Park; Convenient To Amenities & Schools. solid brick built at the premium corner lot, Spacious Living room adjoining Formal Dining Area & Kitchen, spacious 3 bedrooms on main floor Full Basement W/3Pc Bath And Private Rear W/U To Yard. A separate entrance to the basement apartment will generate $$$ every month. tenants are living downstairs month to month. one of the biggest bungalow in the area. potential to make the 3rd unit in the backyard (garden suite) a cash cow. must see before it gets sold.
Zillow last checked: 9 hours ago
Listing updated: August 20, 2025 at 12:17pm
Listed by:
Hina Butt, Broker,
IPRO REALTY LTD 12C
Source: ITSO,MLS®#: 40696393Originating MLS®#: Cornerstone Association of REALTORS®
Facts & features
Interior
Bedrooms & bathrooms
- Bedrooms: 3
- Bathrooms: 2
- Full bathrooms: 2
- Main level bathrooms: 1
- Main level bedrooms: 3
Bedroom
- Features: Hardwood Floor
- Level: Main
Bedroom
- Level: Main
Bedroom
- Features: Hardwood Floor
- Level: Main
Bathroom
- Features: 4-Piece
- Level: Main
Bathroom
- Features: 3-Piece
- Level: Basement
Dining room
- Features: Hardwood Floor
- Level: Main
Kitchen
- Level: Main
Living room
- Features: Fireplace
- Level: Main
Office
- Level: Basement
Recreation room
- Features: Walkout to Balcony/Deck
- Level: Basement
Heating
- Forced Air, Natural Gas
Cooling
- Central Air
Appliances
- Included: Dishwasher, Dryer, Refrigerator, Stove, Washer
Features
- None
- Basement: Separate Entrance,Full,Finished
- Has fireplace: No
Interior area
- Total structure area: 1,274
- Total interior livable area: 1,274 sqft
- Finished area above ground: 1,274
Property
Parking
- Total spaces: 3
- Parking features: Private Drive Single Wide
- Uncovered spaces: 3
Features
- Frontage type: North
- Frontage length: 50.01
Lot
- Size: 5,462 sqft
- Dimensions: 50.01 x 109.22
- Features: Urban, Public Transit, Shopping Nearby
Details
- Parcel number: 171070135
- Zoning: C
Construction
Type & style
- Home type: SingleFamily
- Architectural style: Bungalow
- Property subtype: Single Family Residence, Residential
Materials
- Brick
- Foundation: Concrete Perimeter
- Roof: Asphalt Shing
Condition
- 51-99 Years
- New construction: No
Utilities & green energy
- Sewer: Sewer (Municipal)
- Water: Municipal
Community & neighborhood
Location
- Region: Hamilton
Price history
| Date | Event | Price |
|---|---|---|
| 7/3/2025 | Sold | C$700,000C$549/sqft |
Source: ITSO #40696393 | ||
| 10/23/2022 | Listed for rent | C$2,500+25%C$2/sqft |
Source: Zillow Rental Network_1 #X5804046 | ||
| 12/6/2021 | Listing removed | -- |
Source: Zillow Rental Network_1 | ||
| 11/23/2021 | Listed for rent | C$2,000C$2/sqft |
Source: Zillow Rental Network_1 #X5416893 | ||
Public tax history
Tax history is unavailable.
Neighborhood: Rosedale
Nearby schools
GreatSchools rating
No schools nearby
We couldn't find any schools near this home.

