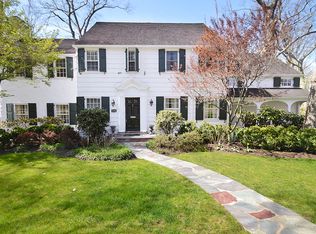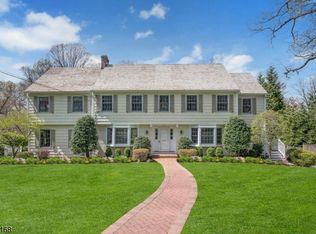This handsome six-bedroom Tudor home blends the charm and character of its English style with today's amenities and modern-day living. Rustic elements such as exposed ceiling beams, plaster walls, rich hardwood floors (newly refinished on the first floor), leaded glass and bottle-glass window accents in select rooms add warmth and distinction, complete with its original Inglenook fireplace, hearth and built-in facing benches centered in the inviting front-to-back living room. French doors open from the living room to a sun-filled first-floor study with built-in shelving, oversized windows on three sides and a door to walkway and a rear patio with an outdoor summer kitchen. The private level yard is completely fenced, with a separate tiered play area beyond. High, paneled wainscoting and elaborate crown moldings add elegance to the formal dining room, with French doors that open to the kitchen where cherry cabinetry, granite countertops and high-end appliances that include a six-burner stainless steel cooktop, a cabinet-front SubZero refrigerator, and more. A seated breakfast island with sink is at the center, enhanced with a built-in desk/work station, and walk-in pantry. A nearby home office is the perfect private respite that adds versatility to the home. At the heart of the home is a spacious open concept eating area with wet bar and family room with built-in media cabinet surrounded by oversized windows with window seats that afford lofty views of the rear property below. French doors open to an elevated mahogany deck with electric awning, making extended al fresco dining and summer entertaining a pleasure. Four bedrooms, including the master suite, reside on the second floor, each with hardwood floors (some with overlaid wall-to-wall carpeting), ample custom closets and illuminated by windows on two sides. The master suite is generous and stately, enhanced with picture windows, double custom closet and a full walk-in custom closet room. A dressing area with custom dressing table opens to the master bath, featuring a jetted tub set beneath plantation-shutter windows, a marble-topped vanity, plus a new separate frameless shower (2017) and commode. One of the bedrooms is an ensuite, with a renovated adjoining marble-clad bath with oversized frameless shower and bench, all anchored on radiant-heated floors. A full hall bath with custom vanity and tub shower serves two of the bedrooms. Front and back staircases from the main floor lead to an expansive, renovated lower level recreation room with wall-to-wall carpeting, natural light and a rustic decorative fireplace. A mud room with custom cubbies offers access to the laundry room with utility sink, utility room, and easy access to the parking court. Two additional bedrooms with double closets, a full bath with oversized frameless corner shower and an additional walk-in closet create the perfect private quarters for guests or an optional in-law suite. A two-car attached garage completes the picture. Attractive extras include a three-zone HVAC, inground sprinkler system, security system, whole house generator, and more. Just blocks to Brayton School and Soldier's Memorial Field, and minutes to downtown and NYC trains, comfortable living and excellent location are what make this Summit charmer so special.
This property is off market, which means it's not currently listed for sale or rent on Zillow. This may be different from what's available on other websites or public sources.

