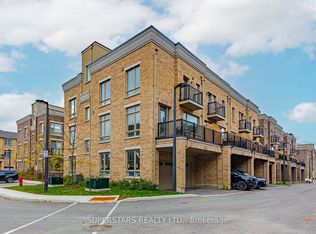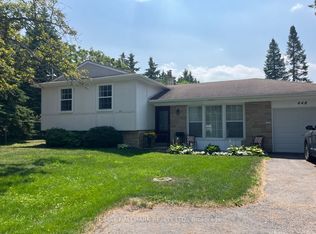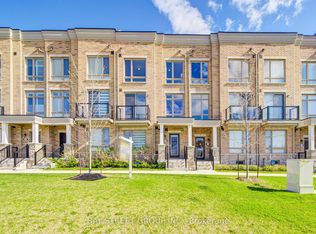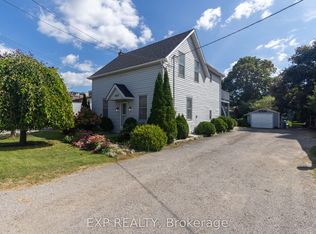NOT HOLDING FOR OFFERS!! Get ready to fall in love with this bright townhome situated right off Main Street. Enjoy open concept living at its finest in this stunning 2200 sq ft Hunter model(as per builder). The second floor offers 10 ft smooth ceilings with 2 walk-outs, a large eat-in kitchen with upgraded cabinetry, breakfast bar/island, stainless steel appliances and quartz counter tops, an additional dining area and spacious living room. For additional living space retreat to the ground floor family room which boasts yet another walk-out. Or, as a secondary option, use this space as a 4th bedroom. The primary bedroom overlooks the backyard and features a walk-in closet and 3-pc ensuite. Flat ceilings and hardwood flooring throughout the home! Don't miss the opportunity to see this home.
This property is off market, which means it's not currently listed for sale or rent on Zillow. This may be different from what's available on other websites or public sources.



