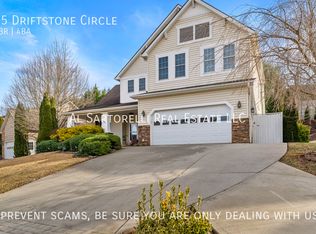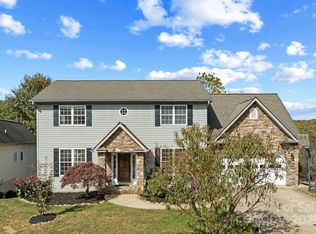Spacious Single family home in one of southwest Asheville's most sought after neighborhoods. This home features an open floor plan w/hardwood floors, gas fireplace, 9' ceilings and half bath on main and 4 large bedrooms, 3 bathrooms and laundry room upstairs. Master has 2 large walk-in closets. Newish carpet upstairs. Enjoy the outdoors on your screened porch overlooking raised beds. You will feel like a chef cooking on your induction stove. Dining room/office opens up to private covered porch. Central vacuum system pipes are plumbed throughout the house. (Vacuum pump would be required to activate the system.) The garage is extra large and includes work area. See attachments for floorplan/improvements/info on induction range. Conveniently located to restaurants, grocery stores, gyms, movie theaters, 15 minutes to downtown Asheville, minutes to the Blue Ridge Pkwy, Bent Creek, Arboretum, and T C Roberson School. FYI, walk thru tour follows virtual tour. HOME WARRANTY
This property is off market, which means it's not currently listed for sale or rent on Zillow. This may be different from what's available on other websites or public sources.

