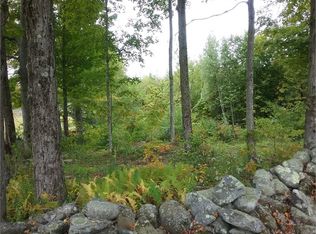Sold for $289,000
$289,000
41 Dresser Hill Rd, Goshen, MA 01032
3beds
1,363sqft
Single Family Residence
Built in 1935
2.72 Acres Lot
$319,300 Zestimate®
$212/sqft
$2,408 Estimated rent
Home value
$319,300
$275,000 - $370,000
$2,408/mo
Zestimate® history
Loading...
Owner options
Explore your selling options
What's special
Is it a cape or a bungalow? This adorable 3 bedroom home sports a deep covered porch the likes traditionally found on a bungalow as well as captains stairs leading to the 2nd floor which are quite classic to a cape...you decide & then come make it your own. With a little work this gem will shine! Located at the end of a dead end road on 2.72 acres of both open & wooded land just perfect for summer picnics ,playing games and your vegetable & flower gardens. The first floors 2 bedrooms, living & dining rooms all have beautiful oak flooring and the full bath has tile flooring and decorative tiles above the shower. The washer & dryer are also here conveniently located on the first floor. The kitchen has oak cabinets, tile flooring ,a pantry area and easy access to the backyard. Upstairs you'll find a cozy family room with sweet dormer window and the 3rd bedroom. Buderus boiler (2015) Most windows replaced ( 2016) with transferable lifetime warranty. Easy access to Rt 9 or Rt 143
Zillow last checked: 8 hours ago
Listing updated: July 15, 2024 at 01:12pm
Listed by:
Jeanne Troxell Munson 413-773-1083,
The Murphys REALTORS®, Inc. 413-584-5700
Bought with:
Robert Raymond
Hampshire Realty Company
Source: MLS PIN,MLS#: 73237324
Facts & features
Interior
Bedrooms & bathrooms
- Bedrooms: 3
- Bathrooms: 1
- Full bathrooms: 1
Primary bedroom
- Features: Closet, Flooring - Wood
- Level: First
Bedroom 2
- Features: Closet, Flooring - Wood
- Level: First
Bedroom 3
- Features: Flooring - Wall to Wall Carpet
- Level: Second
Primary bathroom
- Features: No
Bathroom 1
- Features: Bathroom - Full, Bathroom - With Tub & Shower, Flooring - Stone/Ceramic Tile, Dryer Hookup - Electric, Washer Hookup
- Level: First
Dining room
- Features: Flooring - Wood
- Level: First
Family room
- Features: Closet, Flooring - Wall to Wall Carpet
- Level: Second
Kitchen
- Features: Flooring - Stone/Ceramic Tile, Pantry
- Level: First
Living room
- Features: Flooring - Wood
- Level: First
Heating
- Central, Steam, Oil
Cooling
- None
Appliances
- Included: Water Heater, Range, Refrigerator, Washer, Dryer
- Laundry: Electric Dryer Hookup, Washer Hookup, First Floor
Features
- Flooring: Wood, Tile, Carpet
- Basement: Full,Dirt Floor
- Has fireplace: No
Interior area
- Total structure area: 1,363
- Total interior livable area: 1,363 sqft
Property
Parking
- Total spaces: 3
- Parking features: Off Street, Unpaved
- Uncovered spaces: 3
Features
- Patio & porch: Porch
- Exterior features: Porch, Garden
- Frontage length: 283.00
Lot
- Size: 2.72 Acres
- Features: Wooded, Cleared, Gentle Sloping, Level
Details
- Parcel number: 3854893
- Zoning: RA
Construction
Type & style
- Home type: SingleFamily
- Architectural style: Cape,Bungalow
- Property subtype: Single Family Residence
Materials
- Foundation: Stone
- Roof: Shingle
Condition
- Year built: 1935
Utilities & green energy
- Electric: 200+ Amp Service
- Sewer: Private Sewer
- Water: Private
- Utilities for property: for Electric Range, for Electric Oven, for Electric Dryer, Washer Hookup
Community & neighborhood
Community
- Community features: Walk/Jog Trails, Conservation Area, Highway Access
Location
- Region: Goshen
Price history
| Date | Event | Price |
|---|---|---|
| 7/15/2024 | Sold | $289,000$212/sqft |
Source: MLS PIN #73237324 Report a problem | ||
| 6/13/2024 | Contingent | $289,000$212/sqft |
Source: MLS PIN #73237324 Report a problem | ||
| 5/14/2024 | Listed for sale | $289,000+48.2%$212/sqft |
Source: MLS PIN #73237324 Report a problem | ||
| 11/28/2016 | Sold | $195,000+3.2%$143/sqft |
Source: Public Record Report a problem | ||
| 9/30/2016 | Pending sale | $189,000$139/sqft |
Source: Borawski Real Estate #72053564 Report a problem | ||
Public tax history
| Year | Property taxes | Tax assessment |
|---|---|---|
| 2025 | $3,842 +3.6% | $274,600 +9.1% |
| 2024 | $3,709 +0.6% | $251,600 +0.9% |
| 2023 | $3,687 +5.6% | $249,300 +15.2% |
Find assessor info on the county website
Neighborhood: 01032
Nearby schools
GreatSchools rating
- 5/10New Hingham Regional Elementary SchoolGrades: PK-6Distance: 2.8 mi
- 6/10Hampshire Regional High SchoolGrades: 7-12Distance: 7.2 mi
Schools provided by the listing agent
- Elementary: New Hingham
- Middle: Hampshire Reg
- High: Hrhs/Smith Voc
Source: MLS PIN. This data may not be complete. We recommend contacting the local school district to confirm school assignments for this home.

Get pre-qualified for a loan
At Zillow Home Loans, we can pre-qualify you in as little as 5 minutes with no impact to your credit score.An equal housing lender. NMLS #10287.
