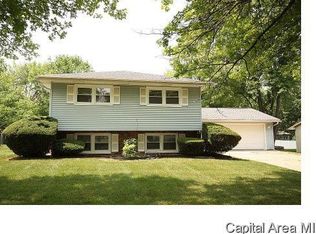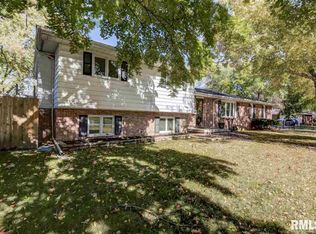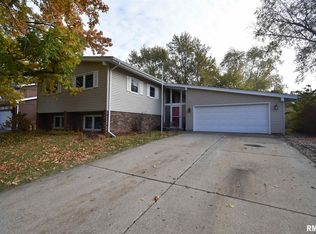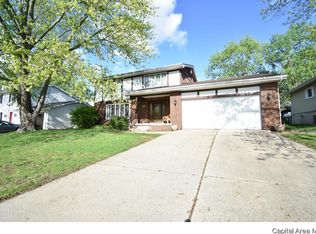This is a spacious home in a prime location! You will love the formal dining room, main floor laundry, plus family and living rooms combined to make the perfect and practical main level floor plan. You'll find updates like brand new carpet, kitchen appliances, roof completely redone 2018, brand new HVAC with 95% efficient furnace with 4ton AC & a tasteful new front door complimenting the already delightful curb appeal! Large eat in kitchen offers patio access to a fenced back yard ideal for all your outdoor entertaining. The gorgeous large stamped concrete patio is sure to impress your guests! Upstairs you'll find 4 generous bedrooms & 2 updated full baths. Don't miss out!
This property is off market, which means it's not currently listed for sale or rent on Zillow. This may be different from what's available on other websites or public sources.



