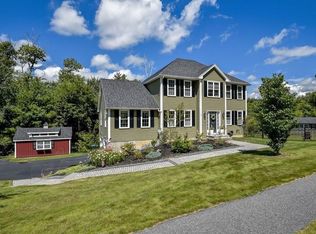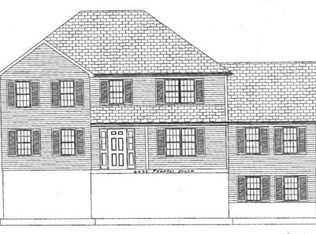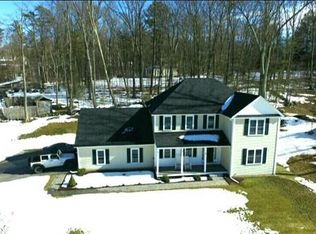Pottery Barn Worthy! This 4 year young, beautifully decorated home offers an open concept for easy living. Modern kitchen with island, granite counters and stainless steel appliances opens to a comfortable dining area perfect for entertaining. 3 large bedrooms including the Master suite with a full double vanity bathroom and walk in closet. Proximity can't be beat with easy access to major highways for convenient commuting as well as the highly sought after Tantasqua Regional Schools. Amazing restaurants are just minutes away and during the warmer months, you can even walk to gorgeous Big Alum Lake for a relaxing, laid back day. Additional features include Central air, 2 zone heating, 2nd floor laundry, walk out lower level ready for finishing if so desired and a 2 car garage all on a highly desired cul de sac. This home is a must see!
This property is off market, which means it's not currently listed for sale or rent on Zillow. This may be different from what's available on other websites or public sources.


