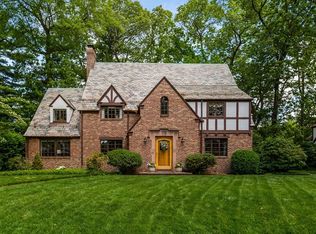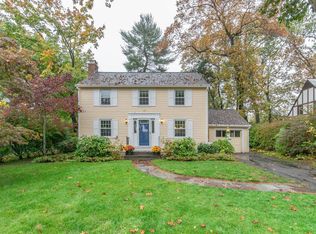Classic Tudor with 5 BR, 3.5 BA offering more than 2,500 sq. ft. of living space as well as the screened-in porch and two outdoor patios, great for outdoor barbeques and entertaining. This home includes many original details with hardwood floors throughout the house. Many recent updates include kitchen with cherry cabinets, granite counter tops, stainless appliances, efficient gas heat, and fireplace. Located in a popular neighborhood and convenient commuting location, this home offers an oversized living room, formal dining room, sunroom, two master bedrooms (each with full bath and double closets), as well as an enclosed backyard with perennials and mature plantings. There is an attached two car garage, walk-up attic, and plenty of closet/storage space.
This property is off market, which means it's not currently listed for sale or rent on Zillow. This may be different from what's available on other websites or public sources.

