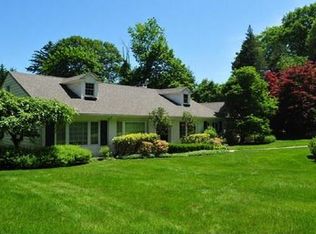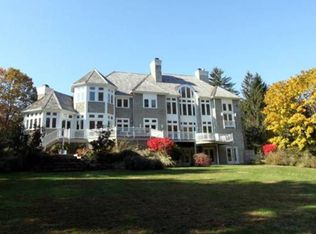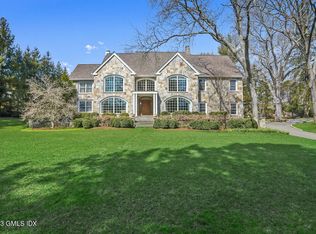The home was completely rebuilt in 2020-2021, expanding the footprint of the first and second floors and completing an extensive renovation of the basement for social and gym space. The home includes new HVAC, new wiring, new plumbing, and state of the art audio/video, and Lutron lighting system. Belgian block lines the graceful driveway to the front entrance. The mahogany door opens to the broad center hall with a gracious stairway and a powder room. There are fireplaces in the living room with two exposures and the step-down family room with a cathedral ceiling and an elaborate wet bar. The generous kitchen/family/dining room opens out to the architect-designed patio and extensive hardscape with gas fire pit and new pool.
This property is off market, which means it's not currently listed for sale or rent on Zillow. This may be different from what's available on other websites or public sources.


