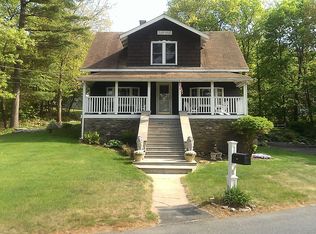Updated split level home on side street with in-law potential. This home is truly move in ready. The first floor of the home has a large updated granite kitchen not found in many homes in this price range.The rest of the first floor consists of a fire-placed living room with gleaming freshly finished hardwood floors. There's also an updated bathroom and three good sized bedrooms with hardwoods. The lower level of the home is a great option for a visiting in-law or teen suite. There is family room, office, full bathroom, and kitchenette (no stove) area with its own entrance. The lower level also has a one car garage.
This property is off market, which means it's not currently listed for sale or rent on Zillow. This may be different from what's available on other websites or public sources.
