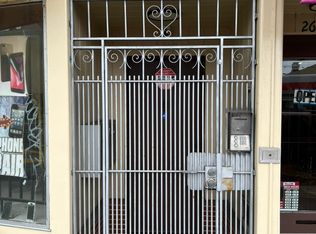Spacious and well-maintained 3 BR, 2 BA flat with a master suite, full kitchen, two parking spaces, rooftop deck access, and private washer and dryer.
Property Features:
- Bright and spacious living room with fireplace, recessed lighting, hardwood floors, and surround sound system
- Large remodeled master suite with abundant natural light, overlooking a quiet backyard includes hardwood floors, recessed lighting, a walk-in closet, and an ensuite bathroom with dual showers
- Full kitchen with granite countertops, dishwasher, electric oven, microwave, TV and fridge. All appliances are clean, functional, and well-maintained
- Remodeled guest bathroom with a tub
- Double-pane windows in every bedroom for insulation and noise reduction
- Built-in closets in every room, plus additional hallway storage
- Private washer and dryer for convenience
- Shared rooftop patio and storage space in the garage
- Two-car parking (garage and driveway)
Prime Location:
- Close proximity to the K Muni stop, Whole Foods, numerous restaurants, and 24 Hour Fitness
- 5-minute drive to I-280 & 101
- 10-minute walk to Balboa Park BART station
- Commodore Sloat award-winning, 8/10-rated neighborhood school
One year lease minimum then month-to-month
Tenant pays all utilities. Water and garbage payments will be shared.
No pets/smoking/drug/sublet
Tenant must be willing to consent to credit/background check.
Apartment for rent
$4,200/mo
41 Dorado Ter, San Francisco, CA 94112
3beds
1,403sqft
Price may not include required fees and charges.
Apartment
Available now
No pets
-- A/C
In unit laundry
Attached garage parking
Forced air
What's special
Full kitchenSurround sound systemRemodeled guest bathroomAbundant natural lightRemodeled master suiteShared rooftop patioQuiet backyard
- 68 days
- on Zillow |
- -- |
- -- |
Travel times
Start saving for your dream home
Consider a first-time homebuyer savings account designed to grow your down payment with up to a 6% match & 4.15% APY.
Facts & features
Interior
Bedrooms & bathrooms
- Bedrooms: 3
- Bathrooms: 2
- Full bathrooms: 2
Rooms
- Room types: Master Bath
Heating
- Forced Air
Appliances
- Included: Dishwasher, Dryer, Microwave, Oven, Refrigerator, Washer
- Laundry: In Unit
Features
- Walk In Closet, Walk-In Closet(s)
- Flooring: Carpet, Hardwood
Interior area
- Total interior livable area: 1,403 sqft
Property
Parking
- Parking features: Attached, Garage
- Has attached garage: Yes
- Details: Contact manager
Features
- Patio & porch: Patio
- Exterior features: Double-pane windows, Heating system: Forced Air, No Utilities included in rent, Walk In Closet
Construction
Type & style
- Home type: Apartment
- Property subtype: Apartment
Building
Management
- Pets allowed: No
Community & HOA
Location
- Region: San Francisco
Financial & listing details
- Lease term: 1 Year
Price history
| Date | Event | Price |
|---|---|---|
| 5/26/2025 | Price change | $4,200-2.8%$3/sqft |
Source: Zillow Rentals | ||
| 4/27/2025 | Listed for rent | $4,320+10.8%$3/sqft |
Source: Zillow Rentals | ||
| 6/3/2023 | Listing removed | -- |
Source: Zillow Rentals | ||
| 5/2/2023 | Listed for rent | $3,900$3/sqft |
Source: Zillow Rentals | ||
![[object Object]](https://photos.zillowstatic.com/fp/3156e95d86fbf9e4cf4b4c3d4c419bbb-p_i.jpg)
