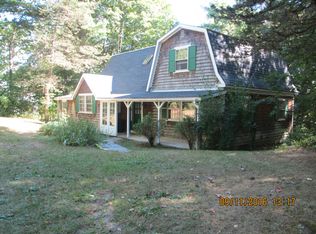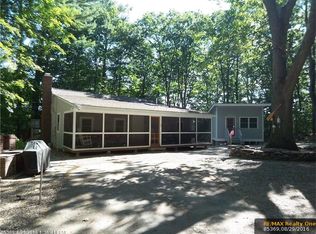Closed
$760,000
41 Dixons Run Road, Ogunquit, ME 03907
2beds
1,214sqft
Single Family Residence
Built in 1950
0.56 Acres Lot
$782,100 Zestimate®
$626/sqft
$2,175 Estimated rent
Home value
$782,100
$704,000 - $876,000
$2,175/mo
Zestimate® history
Loading...
Owner options
Explore your selling options
What's special
This stylishly updated Mid Century Modern home is tucked away on a large wooded lot providing privacy with proximity to all that Ogunquit has to offer. You can walk everywhere. You are greeted by a large deck which is the perfect spot to relax and disconnect from the hustle of everyday life. The large 3 season, sunroom makes for flex space for dining, office or living. Mold it to your needs! The open floor plan features a living room with soaring ceilings and many large windows that connect you with the surrounding nature and allowing for ample natural light into the living space in this tree covered lot. The stylish kitchen features ample cabinet space, granite counter tops and an efficient work flow. The dining area is just off of the kitchen making serving and entertaining a breeze. Both bedrooms are located at either end of the home which is perfect for privacy for all. The primary bedroom features a small deck and large walk in closet. The second bedroom with its many windows allows for guests to enjoy the serenity of the lot. A laundry room rounds out the home's living space. Don't miss the bunk house that offers additional sleeping or lounge space or makes for the perfect studio, office or she shed. This house offers the best that Maine has to offer! Schedule your private tour, today!
Zillow last checked: 8 hours ago
Listing updated: October 22, 2024 at 08:26am
Listed by:
RE/MAX Realty One
Bought with:
RE/MAX Realty One
Source: Maine Listings,MLS#: 1601195
Facts & features
Interior
Bedrooms & bathrooms
- Bedrooms: 2
- Bathrooms: 1
- Full bathrooms: 1
Bedroom 1
- Features: Balcony/Deck, Closet
- Level: First
Bedroom 2
- Level: Basement
Dining room
- Level: First
Kitchen
- Level: First
Laundry
- Level: First
Living room
- Features: Cathedral Ceiling(s)
- Level: First
Sunroom
- Features: Three-Season, Unheated
- Level: First
Heating
- Baseboard
Cooling
- Heat Pump
Appliances
- Included: Dryer, Electric Range, Refrigerator, Washer
Features
- 1st Floor Bedroom, One-Floor Living, Shower
- Flooring: Wood
- Basement: Exterior Entry,Dirt Floor,Crawl Space
- Has fireplace: No
Interior area
- Total structure area: 1,214
- Total interior livable area: 1,214 sqft
- Finished area above ground: 1,214
- Finished area below ground: 0
Property
Parking
- Parking features: Gravel, 5 - 10 Spaces, On Site
Features
- Patio & porch: Deck
- Has view: Yes
- View description: Trees/Woods
Lot
- Size: 0.56 Acres
- Features: City Lot, Near Golf Course, Near Public Beach, Near Shopping, Neighborhood, Rolling Slope, Wooded
Details
- Additional structures: Outbuilding, Shed(s)
- Parcel number: OGUNM014L023
- Zoning: RRD-1
Construction
Type & style
- Home type: SingleFamily
- Architectural style: Other
- Property subtype: Single Family Residence
Materials
- Wood Frame, Vertical Siding, Wood Siding
- Foundation: Block
- Roof: Metal
Condition
- Year built: 1950
Utilities & green energy
- Electric: Circuit Breakers
- Sewer: Private Sewer
- Water: Private
Community & neighborhood
Location
- Region: Ogunquit
Other
Other facts
- Road surface type: Gravel, Dirt
Price history
| Date | Event | Price |
|---|---|---|
| 10/18/2024 | Sold | $760,000-4.5%$626/sqft |
Source: | ||
| 10/10/2024 | Pending sale | $795,900$656/sqft |
Source: | ||
| 9/11/2024 | Contingent | $795,900$656/sqft |
Source: | ||
| 8/21/2024 | Listed for sale | $795,900+397.4%$656/sqft |
Source: | ||
| 10/18/2013 | Sold | $160,000-5.8%$132/sqft |
Source: | ||
Public tax history
| Year | Property taxes | Tax assessment |
|---|---|---|
| 2024 | $2,326 | $360,100 |
| 2023 | $2,326 +2.2% | $360,100 |
| 2022 | $2,276 +16.6% | $360,100 +50.2% |
Find assessor info on the county website
Neighborhood: 03907
Nearby schools
GreatSchools rating
- 9/10Wells Elementary SchoolGrades: K-4Distance: 4.4 mi
- 8/10Wells Junior High SchoolGrades: 5-8Distance: 4.4 mi
- 8/10Wells High SchoolGrades: 9-12Distance: 4.4 mi

Get pre-qualified for a loan
At Zillow Home Loans, we can pre-qualify you in as little as 5 minutes with no impact to your credit score.An equal housing lender. NMLS #10287.
Sell for more on Zillow
Get a free Zillow Showcase℠ listing and you could sell for .
$782,100
2% more+ $15,642
With Zillow Showcase(estimated)
$797,742
