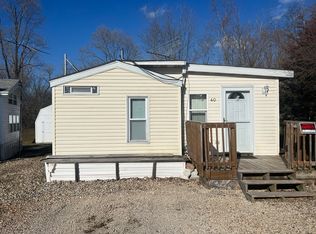Closed
$93,000
41 Dinosaur Rd, Wilmington, IL 60481
1beds
400sqft
Single Family Residence
Built in 2023
5,000 Square Feet Lot
$95,300 Zestimate®
$233/sqft
$1,411 Estimated rent
Home value
$95,300
$88,000 - $104,000
$1,411/mo
Zestimate® history
Loading...
Owner options
Explore your selling options
What's special
Ready for lakefront living? Look no further than this practically brand new park model with unobstructed water view. Whether you are looking for a vacation home or full time residence, this 1 bedroom/1 bathroom model in the gated Shadow Lakes community looks and feels high end. The kitchen finishes are sleek with all stainless steel appliances. The dining area is spacious with enough room to seat 4 at a full size table. The bedroom is large enough for a queen size bed with built in nightstands and wardrobe. Consider adding a sleeper sofa in the living area to accommodate additional guests. Ample parking in front for 3 vehicles. Have a plug-in electric vehicle or golf cart? No problem--outlets are available on either side of the unit. Brand new deck is the perfect spot for a grill and there is plenty of yard space for an additional patio or shed to store water toys! Leave the car at home and use a golf cart to get around to your favorite fishing spot, the dog park, or the community pool. (Only electric boats / golf carts allowed). Plenty of other activities available as well. Association Dues vary depending on length of time spent at the property. Amount listed is for full time occupancy. Community rules / info are posted on the Shadow Lakes website or you can contact the Amenity Center for more details. Lot size and square footage is estimated. No rentals allowed. Unit is being sold AS-IS.
Zillow last checked: 8 hours ago
Listing updated: September 07, 2025 at 01:01am
Listing courtesy of:
Angela Faron, CSC 815-351-0689,
Keller Williams Infinity
Bought with:
Kimberly Engelhardt
Lori Bonarek Realty
Source: MRED as distributed by MLS GRID,MLS#: 12327537
Facts & features
Interior
Bedrooms & bathrooms
- Bedrooms: 1
- Bathrooms: 1
- Full bathrooms: 1
Primary bedroom
- Features: Flooring (Vinyl)
- Level: Main
- Area: 110 Square Feet
- Dimensions: 10X11
Dining room
- Level: Main
- Area: 60 Square Feet
- Dimensions: 6X10
Kitchen
- Features: Kitchen (Eating Area-Table Space), Flooring (Vinyl)
- Level: Main
- Area: 110 Square Feet
- Dimensions: 11X10
Laundry
- Level: Main
- Area: 20 Square Feet
- Dimensions: 4X5
Living room
- Features: Flooring (Vinyl), Window Treatments (Blinds)
- Level: Main
- Area: 88 Square Feet
- Dimensions: 11X8
Heating
- Electric
Cooling
- Wall Unit(s)
Appliances
- Included: Range, Microwave, Dishwasher, Refrigerator
- Laundry: Electric Dryer Hookup
Features
- Cathedral Ceiling(s), 1st Floor Bedroom, 1st Floor Full Bath, Built-in Features
- Flooring: Laminate
- Basement: None
Interior area
- Total structure area: 400
- Total interior livable area: 400 sqft
Property
Parking
- Total spaces: 3
- Parking features: Gravel, On Site, Owned
Accessibility
- Accessibility features: No Disability Access
Features
- Stories: 1
- Patio & porch: Deck
- Has view: Yes
- View description: Water, Front of Property
- Water view: Water,Front of Property
- Waterfront features: Lake Privileges, Waterfront
Lot
- Size: 5,000 sqft
- Dimensions: 50X100
- Features: Water Rights, Views
Details
- Parcel number: 0224041010060000
- Special conditions: None
Construction
Type & style
- Home type: SingleFamily
- Property subtype: Single Family Residence
Materials
- Vinyl Siding
Condition
- New construction: No
- Year built: 2023
Details
- Builder model: PARK
Utilities & green energy
- Sewer: Public Sewer
- Water: Public
Community & neighborhood
Location
- Region: Wilmington
- Subdivision: Shadow Lakes
HOA & financial
HOA
- Has HOA: Yes
- HOA fee: $2,070 annually
- Services included: Water, Security, Clubhouse, Pool, Scavenger, Lake Rights
Other
Other facts
- Has irrigation water rights: Yes
- Listing terms: Cash
- Ownership: Fee Simple w/ HO Assn.
Price history
| Date | Event | Price |
|---|---|---|
| 9/5/2025 | Sold | $93,000-11.3%$233/sqft |
Source: | ||
| 8/24/2025 | Contingent | $104,900$262/sqft |
Source: | ||
| 6/11/2025 | Price change | $104,900-4.5%$262/sqft |
Source: | ||
| 5/6/2025 | Price change | $109,900-7.6%$275/sqft |
Source: | ||
| 4/4/2025 | Listed for sale | $119,000+311.8%$298/sqft |
Source: | ||
Public tax history
| Year | Property taxes | Tax assessment |
|---|---|---|
| 2023 | $952 +10.4% | $13,474 +10.2% |
| 2022 | $863 +2.9% | $12,227 +4.8% |
| 2021 | $839 +6.6% | $11,670 +5.6% |
Find assessor info on the county website
Neighborhood: 60481
Nearby schools
GreatSchools rating
- 8/10Reed-Custer Intermediate SchoolGrades: PK-5Distance: 2 mi
- 6/10Reed-Custer Middle SchoolGrades: 6-8Distance: 2.2 mi
- 7/10Reed-Custer High SchoolGrades: 9-12Distance: 2.2 mi
Schools provided by the listing agent
- District: 255U
Source: MRED as distributed by MLS GRID. This data may not be complete. We recommend contacting the local school district to confirm school assignments for this home.
Get a cash offer in 3 minutes
Find out how much your home could sell for in as little as 3 minutes with a no-obligation cash offer.
Estimated market value$95,300
Get a cash offer in 3 minutes
Find out how much your home could sell for in as little as 3 minutes with a no-obligation cash offer.
Estimated market value
$95,300
