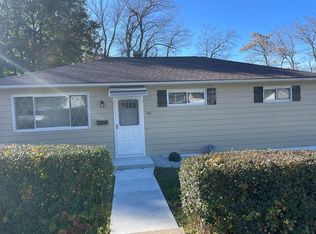Sold for $385,000 on 05/30/24
$385,000
41 Dillon St, Worcester, MA 01604
2beds
1,384sqft
Single Family Residence
Built in 1962
6,700 Square Feet Lot
$461,200 Zestimate®
$278/sqft
$2,780 Estimated rent
Home value
$461,200
$434,000 - $489,000
$2,780/mo
Zestimate® history
Loading...
Owner options
Explore your selling options
What's special
Adorable L-shaped ranch! The exterior is deceiving! Once you step inside, you'll see a roomy ranch with large kitchen with plenty of cabinets, dining room, huge family room with cathedral ceilings, two bedrooms with hardwoods and a bonus room! Lots of closet space, and basement has high ceilings and tile floor so maybe more room to finish how you want? Economical forced hot air gas heat AND central AC! Nice back yard abuts wooded area. Come see this great home and experience all Worcester has to offer this summer! Woo Sox games, restaurant row, the Hanover Theater are all waiting for you!
Zillow last checked: 8 hours ago
Listing updated: May 31, 2024 at 11:06am
Listed by:
Danielle Therrien 508-344-3481,
Its My Real Estate 508-306-1228
Bought with:
Marcia Velis
Property Investors & Advisors, LLC
Source: MLS PIN,MLS#: 73217689
Facts & features
Interior
Bedrooms & bathrooms
- Bedrooms: 2
- Bathrooms: 1
- Full bathrooms: 1
Primary bedroom
- Features: Flooring - Hardwood
- Level: First
Bedroom 2
- Features: Flooring - Hardwood
- Level: First
Primary bathroom
- Features: No
Bathroom 1
- Features: Flooring - Laminate
- Level: First
Dining room
- Features: Flooring - Laminate
- Level: First
Family room
- Features: Cathedral Ceiling(s)
- Level: First
Kitchen
- Features: Flooring - Laminate
- Level: First
Living room
- Features: Flooring - Hardwood
- Level: First
Heating
- Forced Air
Cooling
- Central Air
Appliances
- Laundry: In Basement, Electric Dryer Hookup
Features
- Bonus Room
- Flooring: Wood, Vinyl, Laminate, Flooring - Hardwood
- Basement: Full,Walk-Out Access
- Has fireplace: No
Interior area
- Total structure area: 1,384
- Total interior livable area: 1,384 sqft
Property
Parking
- Total spaces: 3
- Parking features: Under, Paved Drive, Paved
- Attached garage spaces: 1
- Uncovered spaces: 2
Accessibility
- Accessibility features: No
Lot
- Size: 6,700 sqft
Details
- Parcel number: M:35 B:26B L:00031,1794563
- Zoning: RL-7
- Special conditions: Real Estate Owned
Construction
Type & style
- Home type: SingleFamily
- Architectural style: Ranch
- Property subtype: Single Family Residence
Materials
- Frame
- Foundation: Concrete Perimeter
- Roof: Shingle
Condition
- Year built: 1962
Utilities & green energy
- Electric: Circuit Breakers
- Sewer: Public Sewer
- Water: Public
- Utilities for property: for Electric Range, for Electric Oven, for Electric Dryer
Community & neighborhood
Community
- Community features: Public Transportation, Shopping, Park, Walk/Jog Trails, Medical Facility, Conservation Area, Highway Access, House of Worship, Private School, Public School, T-Station, University
Location
- Region: Worcester
Other
Other facts
- Listing terms: Contract
- Road surface type: Paved
Price history
| Date | Event | Price |
|---|---|---|
| 5/30/2024 | Sold | $385,000$278/sqft |
Source: MLS PIN #73217689 | ||
Public tax history
| Year | Property taxes | Tax assessment |
|---|---|---|
| 2025 | $4,977 +2.4% | $377,300 +6.7% |
| 2024 | $4,862 +3.4% | $353,600 +7.8% |
| 2023 | $4,704 +10.9% | $328,000 +17.6% |
Find assessor info on the county website
Neighborhood: 01604
Nearby schools
GreatSchools rating
- 4/10Vernon Hill SchoolGrades: PK-6Distance: 0.2 mi
- 4/10University Pk Campus SchoolGrades: 7-12Distance: 1.9 mi
- 5/10Jacob Hiatt Magnet SchoolGrades: PK-6Distance: 1.5 mi
Get a cash offer in 3 minutes
Find out how much your home could sell for in as little as 3 minutes with a no-obligation cash offer.
Estimated market value
$461,200
Get a cash offer in 3 minutes
Find out how much your home could sell for in as little as 3 minutes with a no-obligation cash offer.
Estimated market value
$461,200
