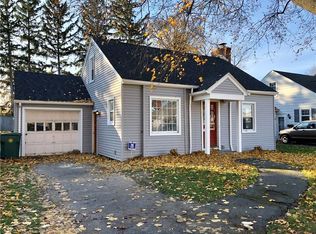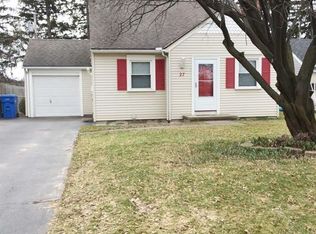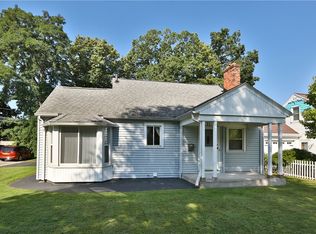Closed
$132,500
41 Dewain St, Rochester, NY 14615
2beds
1,242sqft
Single Family Residence
Built in 1939
6,625.48 Square Feet Lot
$167,000 Zestimate®
$107/sqft
$2,116 Estimated rent
Home value
$167,000
$155,000 - $179,000
$2,116/mo
Zestimate® history
Loading...
Owner options
Explore your selling options
What's special
This Charm-filled cape cod style home has loads of space and endless possibilities. Enter the front door into the light-filled living room with wood burning fireplace with access to the 2nd floor sitting room and main bedroom with plenty of storage. The 1st floor has an amazing family room with vaulted ceiling, laminate flooring and it's own entrance. This room is ideal for an in-law area! Adjacent is the expansive dining room. The eat-in kitchen includes a gas stove, refrigerator and oak cabinetry. The second bedroom and full bath with tub/shower combination complete this floor. The basement is partially finished and with space for fun and games, laundry area and convenient 1/2 bath. OF NOTE - New 2022 Roof, 2021 Furnace. Fully fenced back yard! Quiet neighborhood street with no cut through! **RING DOORBELL IS ON THE PREMISES WITH EXTERIOR SURVEILLANCE*** RING DOORBELL IS EXCLUDED FROM THE SALE! Delayed Negotiation, Monday, 6/12/23 at 10 am.
Zillow last checked: 8 hours ago
Listing updated: August 18, 2023 at 12:16pm
Listed by:
Linda Hillery 585-481-2616,
RE/MAX Plus
Bought with:
Pamela B. Lehman, 10401371677
Blue Arrow Real Estate
Source: NYSAMLSs,MLS#: R1476418 Originating MLS: Rochester
Originating MLS: Rochester
Facts & features
Interior
Bedrooms & bathrooms
- Bedrooms: 2
- Bathrooms: 2
- Full bathrooms: 1
- 1/2 bathrooms: 1
- Main level bathrooms: 1
- Main level bedrooms: 1
Heating
- Gas, Forced Air
Appliances
- Included: Dryer, Gas Oven, Gas Range, Gas Water Heater, Refrigerator, Washer
- Laundry: In Basement
Features
- Breakfast Bar, Ceiling Fan(s), Separate/Formal Dining Room, Entrance Foyer, Eat-in Kitchen, Separate/Formal Living Room, See Remarks, Bedroom on Main Level, Convertible Bedroom, In-Law Floorplan, Programmable Thermostat
- Flooring: Carpet, Ceramic Tile, Hardwood, Laminate, Varies
- Basement: Full,Partial
- Number of fireplaces: 1
Interior area
- Total structure area: 1,242
- Total interior livable area: 1,242 sqft
Property
Parking
- Parking features: No Garage
Accessibility
- Accessibility features: Accessible Bedroom
Features
- Exterior features: Blacktop Driveway, Fully Fenced
- Fencing: Full
Lot
- Size: 6,625 sqft
- Dimensions: 55 x 120
- Features: Near Public Transit, Rectangular, Rectangular Lot, Residential Lot
Details
- Additional structures: Shed(s), Storage
- Parcel number: 26140009023000010020000000
- Special conditions: Standard
Construction
Type & style
- Home type: SingleFamily
- Architectural style: Cape Cod,Two Story
- Property subtype: Single Family Residence
Materials
- Aluminum Siding, Steel Siding, Copper Plumbing
- Foundation: Block
- Roof: Asphalt,Shingle
Condition
- Resale
- Year built: 1939
Utilities & green energy
- Electric: Circuit Breakers
- Sewer: Connected
- Water: Connected, Public
- Utilities for property: Cable Available, Sewer Connected, Water Connected
Community & neighborhood
Location
- Region: Rochester
- Subdivision: Elmwood Resub
Other
Other facts
- Listing terms: Cash,Conventional,FHA,VA Loan
Price history
| Date | Event | Price |
|---|---|---|
| 8/11/2023 | Sold | $132,500+10.5%$107/sqft |
Source: | ||
| 6/13/2023 | Pending sale | $119,900$97/sqft |
Source: | ||
| 6/8/2023 | Listed for sale | $119,900+33.2%$97/sqft |
Source: | ||
| 6/28/2019 | Sold | $90,000+0.1%$72/sqft |
Source: | ||
| 4/25/2019 | Pending sale | $89,900$72/sqft |
Source: Howard Hanna - Irondequoit #R1185449 Report a problem | ||
Public tax history
| Year | Property taxes | Tax assessment |
|---|---|---|
| 2024 | -- | $138,000 +53.5% |
| 2023 | -- | $89,900 |
| 2022 | -- | $89,900 |
Find assessor info on the county website
Neighborhood: Maplewood
Nearby schools
GreatSchools rating
- 3/10School 54 Flower City Community SchoolGrades: PK-6Distance: 2.3 mi
- 3/10Joseph C Wilson Foundation AcademyGrades: K-8Distance: 4 mi
- 1/10Northeast College Preparatory High SchoolGrades: 9-12Distance: 3.6 mi
Schools provided by the listing agent
- District: Rochester
Source: NYSAMLSs. This data may not be complete. We recommend contacting the local school district to confirm school assignments for this home.


