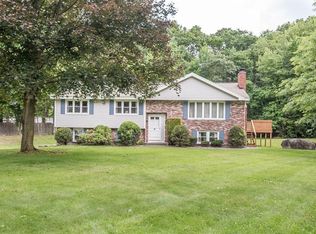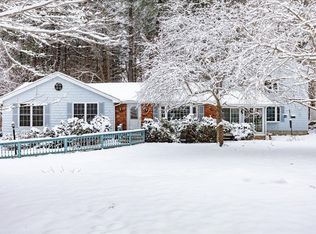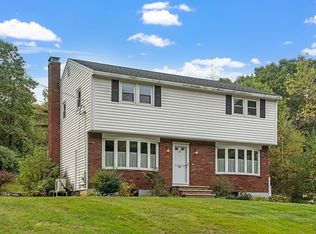WELCOME HOME! BEAUTY, WARMTH, & VALUE! describe this tastefully well maintained Georgian front raised ranch located in ever popular WEST TEWKSBURY. Excellent opportunity to own this 4 bedroom, 1. 5 bathroom, 2 fireplace spacious home which sits on 1.0 plus acre of land in a country setting , perfect for outdoor entertainment while maintaining privacy. The interior offers the benefits of defined living space while maintaining a nice flow throughout the property. Updated kitchen, formal dining room with access to screened porch which overlooks private yard. Freshly painted interior in warm neutral tones. Finished family room and extra bedroom or office and 1/2 bath. 2 car garage. A quiet village like neighborhood, but minutes to RTE 495 and the commuter rail. This home is worth a visit.
This property is off market, which means it's not currently listed for sale or rent on Zillow. This may be different from what's available on other websites or public sources.


