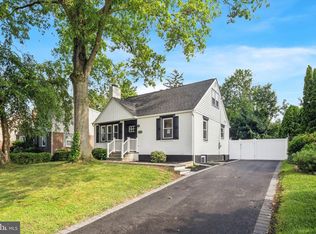Sold for $568,000 on 09/18/24
$568,000
41 Derwen Dr, Havertown, PA 19083
3beds
2,491sqft
Single Family Residence
Built in 1955
7,841 Square Feet Lot
$608,900 Zestimate®
$228/sqft
$3,429 Estimated rent
Home value
$608,900
$548,000 - $682,000
$3,429/mo
Zestimate® history
Loading...
Owner options
Explore your selling options
What's special
Welcome home to an absolutely charming and completely renovated traditional cottage-style home in the town of Haverford! Located near everything the greater Philadelphia area has the offer, you’ll love this location. With 3 beds and 2.5 baths, this single-family home features a newly open layout, bonus sunroom and lower-level living spaces, as well as all-new paint, flooring, & fixtures throughout giving it new life! The exterior of the home features an attractive painted brick facade with traditional shutters and fresh landscaping that will make you feel welcomed home! Upon entering, you’ll love the cozy living space with glowing, refinished original hardwoods and a gorgeous bay window letting in light. The wall from the charming staircase into the dining area has been newly opened up to allow for great connection between the spaces and right into the open kitchen; perfect for gathering with family or entertaining friends! The brand new kitchen has been newly outfitted with high-end upgrades you will love including stainless steel appliances, attractive quartz countertops, and subway tile backsplash. The large peninsula allows for additional dining options as well as ample workspace. A first floor primary bedroom allows for maximum convenience and enjoys an adjacent full bathroom with lovely tiled walk-in shower. Rounding out the first floor is a beautiful, spacious sunroom adding additional main floor living space that overlooks the private and serene rear yard. The traditional white picket fencing and flat, usable proportions with a shed for storage creates a yard you will love to live in! Upstairs, you will find two comfortable bedrooms with lots of natural light and a lovely full bathroom with new vanity and tiled tub/shower combination. At the basement level, a finished living area with cozy carpeting adds to the flexibility of this home, and a lower level powder room maximizes convenience. This home is high on charm & appeal with all the modern conveniences and space you could want. Contact us today!
Zillow last checked: 8 hours ago
Listing updated: September 19, 2024 at 03:23pm
Listed by:
Matthew Koch 717-788-8347,
Keller Williams Elite,
Listing Team: Koch Garpstas Realty Group, Co-Listing Agent: Dan J Zecher 717-406-8316,
Keller Williams Elite
Bought with:
MADELINE O'Fria, AB067955
Long & Foster Real Estate, Inc.
Source: Bright MLS,MLS#: PADE2073588
Facts & features
Interior
Bedrooms & bathrooms
- Bedrooms: 3
- Bathrooms: 3
- Full bathrooms: 2
- 1/2 bathrooms: 1
- Main level bathrooms: 1
- Main level bedrooms: 1
Basement
- Area: 750
Heating
- Forced Air, Natural Gas
Cooling
- Central Air, Electric
Appliances
- Included: Microwave, Oven/Range - Electric, Dishwasher, Gas Water Heater
- Laundry: Hookup, Lower Level
Features
- Combination Kitchen/Dining, Entry Level Bedroom, Floor Plan - Traditional, Open Floorplan, Kitchen - Gourmet, Recessed Lighting, Bathroom - Tub Shower, Upgraded Countertops
- Flooring: Hardwood, Luxury Vinyl, Carpet, Wood
- Basement: Full
- Has fireplace: No
Interior area
- Total structure area: 2,491
- Total interior livable area: 2,491 sqft
- Finished area above ground: 1,741
- Finished area below ground: 750
Property
Parking
- Total spaces: 1
- Parking features: Driveway
- Uncovered spaces: 1
Accessibility
- Accessibility features: None
Features
- Levels: One and One Half
- Stories: 1
- Pool features: None
- Fencing: Full
Lot
- Size: 7,841 sqft
- Features: Level
Details
- Additional structures: Above Grade, Below Grade
- Parcel number: 22030080800
- Zoning: RESID
- Special conditions: Standard
Construction
Type & style
- Home type: SingleFamily
- Architectural style: Traditional,Cottage
- Property subtype: Single Family Residence
Materials
- Brick
- Foundation: Block
Condition
- New construction: No
- Year built: 1955
- Major remodel year: 2024
Utilities & green energy
- Sewer: Public Sewer
- Water: Public
Community & neighborhood
Location
- Region: Havertown
- Subdivision: None Available
- Municipality: HAVERFORD TWP
Other
Other facts
- Listing agreement: Exclusive Agency
- Listing terms: Negotiable
- Ownership: Fee Simple
Price history
| Date | Event | Price |
|---|---|---|
| 9/18/2024 | Sold | $568,000+3.3%$228/sqft |
Source: | ||
| 8/17/2024 | Pending sale | $549,900$221/sqft |
Source: | ||
| 8/15/2024 | Listed for sale | $549,900+69.2%$221/sqft |
Source: | ||
| 3/18/2024 | Sold | $325,000+122.6%$130/sqft |
Source: Public Record | ||
| 9/28/1994 | Sold | $146,000$59/sqft |
Source: Public Record | ||
Public tax history
| Year | Property taxes | Tax assessment |
|---|---|---|
| 2025 | $8,414 +6.2% | $308,040 |
| 2024 | $7,920 +2.9% | $308,040 |
| 2023 | $7,695 +2.4% | $308,040 |
Find assessor info on the county website
Neighborhood: 19083
Nearby schools
GreatSchools rating
- 8/10Coopertown El SchoolGrades: K-5Distance: 1.6 mi
- 9/10Haverford Middle SchoolGrades: 6-8Distance: 1 mi
- 10/10Haverford Senior High SchoolGrades: 9-12Distance: 1.3 mi
Schools provided by the listing agent
- District: Haverford Township
Source: Bright MLS. This data may not be complete. We recommend contacting the local school district to confirm school assignments for this home.

Get pre-qualified for a loan
At Zillow Home Loans, we can pre-qualify you in as little as 5 minutes with no impact to your credit score.An equal housing lender. NMLS #10287.
Sell for more on Zillow
Get a free Zillow Showcase℠ listing and you could sell for .
$608,900
2% more+ $12,178
With Zillow Showcase(estimated)
$621,078