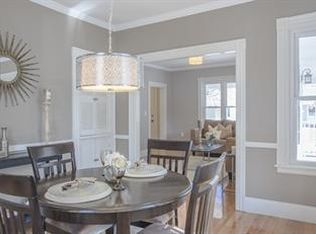With views of the Boston skyline from the kitchen, this home has several wonderful features. The upstairs boasts hardwood flooring throughout. The kitchen has been tastefully updated with granite counters and stainless steel appliances. The kitchen also features breathtaking views and flows well into the expanded living room that overlooks the backyard. The dining room flows well into the living room and kitchen, making for easy entertaining. As a bonus, an additional living room with tons of windows, is off the kitchen, and is full of natural light. The three bedrooms are well proportioned with ample closet space. The basement has a finished room with fireplace, that would make for a great space to watch the big games! The attached garage is ideal for keeping your vehicle and yard equipment out of inclement weather. The yard is spacious with a patio off the back. Don't forget the central air-conditioning and bonus storage area in the basement!
This property is off market, which means it's not currently listed for sale or rent on Zillow. This may be different from what's available on other websites or public sources.
