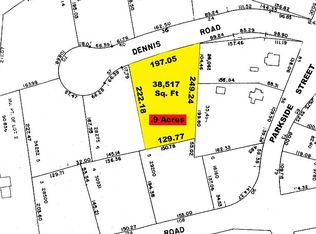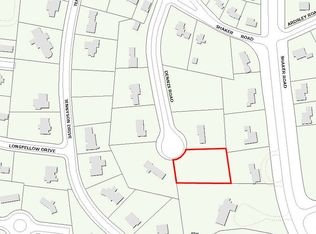Sold for $1,070,000
$1,070,000
41 Dennis Rd, Longmeadow, MA 01106
4beds
2,624sqft
Single Family Residence
Built in 2024
0.88 Acres Lot
$1,080,100 Zestimate®
$408/sqft
$4,348 Estimated rent
Home value
$1,080,100
$983,000 - $1.19M
$4,348/mo
Zestimate® history
Loading...
Owner options
Explore your selling options
What's special
Solar OWNED panels & Ultra-Efficient High-Performance Home built in 2024 awaits YOU! Nestled on a generous .88-acre lot, this truly UNIQUE property is an Absolute STUNNER! The main living area showcases gleaming maple flooring & a gorgeous CUSTOM kitchen equipped w/ Smart WiFi Café appliances, center island, farmhouse sink & a spacious dining area w/ sliders leading to a charming enclosed screen porch w/ vaulted ceiling that opens to a bluestone patio & fire pit—perfect for entertaining. Just off the dining rm is a cozy living rm w/ built-in bookcases & a Vermont Castings cast iron wood stove, leading seamlessly to the foyer. The fantastic mudroom offers a great pantry & half bth. Upstairs highlights a luxury primary suite w/ ensuite bath featuring dual vanities & walk-in closet, plus three spacious bedrooms, a home office & full bath. The lower level has roughed-in electrical & plumbing for future bath/bedroom w/ exterior access to SEMI private FLAT backyard. An absolute GEM!
Zillow last checked: 8 hours ago
Listing updated: October 14, 2025 at 10:08am
Listed by:
Team Cuoco 413-333-7776,
Cuoco & Co. Real Estate 413-333-7776,
Brenda Cuoco 413-214-5365
Bought with:
Gregory Haughton
5 College REALTORS®
Source: MLS PIN,MLS#: 73422201
Facts & features
Interior
Bedrooms & bathrooms
- Bedrooms: 4
- Bathrooms: 3
- Full bathrooms: 2
- 1/2 bathrooms: 1
Primary bedroom
- Features: Closet, Flooring - Wall to Wall Carpet
- Level: Second
Bedroom 2
- Features: Closet, Flooring - Wall to Wall Carpet
- Level: Second
Bedroom 3
- Features: Closet, Flooring - Wall to Wall Carpet
- Level: Second
Bedroom 4
- Features: Closet, Flooring - Wall to Wall Carpet
- Level: Second
Primary bathroom
- Features: Yes
Bathroom 1
- Features: Flooring - Stone/Ceramic Tile, Pocket Door
- Level: First
Bathroom 2
- Features: Bathroom - 3/4, Bathroom - Tiled With Shower Stall, Closet - Linen, Walk-In Closet(s), Flooring - Stone/Ceramic Tile, Countertops - Stone/Granite/Solid, Double Vanity
- Level: Second
Bathroom 3
- Features: Bathroom - Full, Bathroom - With Tub & Shower, Closet - Linen, Flooring - Stone/Ceramic Tile, Countertops - Stone/Granite/Solid, Recessed Lighting
- Level: Second
Dining room
- Features: Flooring - Hardwood, Open Floorplan, Recessed Lighting, Slider
- Level: Main,First
Kitchen
- Features: Flooring - Hardwood, Window(s) - Picture, Kitchen Island, Open Floorplan, Recessed Lighting, Lighting - Pendant
- Level: Main,First
Living room
- Features: Wood / Coal / Pellet Stove, Closet/Cabinets - Custom Built, Flooring - Hardwood, Open Floorplan
- Level: Main,First
Office
- Features: Flooring - Wall to Wall Carpet, Recessed Lighting
- Level: Second
Heating
- Electric, Active Solar, Air Source Heat Pumps (ASHP), Wood Stove, Ductless
Cooling
- Heat Pump, Active Solar, Ductless
Appliances
- Included: Solar Hot Water, Water Heater, Range, Dishwasher, Refrigerator, Washer, Dryer, Wine Refrigerator, Range Hood
- Laundry: Flooring - Laminate, Electric Dryer Hookup, Washer Hookup, Second Floor
Features
- Recessed Lighting, Closet, Pantry, Home Office, Mud Room
- Flooring: Tile, Carpet, Laminate, Hardwood, Flooring - Wall to Wall Carpet, Flooring - Stone/Ceramic Tile
- Doors: Pocket Door
- Windows: Insulated Windows
- Basement: Full,Walk-Out Access,Interior Entry,Sump Pump,Concrete,Unfinished
- Has fireplace: No
Interior area
- Total structure area: 2,624
- Total interior livable area: 2,624 sqft
- Finished area above ground: 2,624
Property
Parking
- Total spaces: 14
- Parking features: Attached, Garage Door Opener, Storage, Oversized, Paved Drive, Off Street, Stone/Gravel, Paved
- Attached garage spaces: 2
- Uncovered spaces: 12
Features
- Patio & porch: Porch, Screened, Patio
- Exterior features: Porch, Porch - Screened, Patio
Lot
- Size: 0.88 Acres
- Features: Level
Details
- Parcel number: M:0210 B:0015 L:0020,2543746
- Zoning: RA1
Construction
Type & style
- Home type: SingleFamily
- Architectural style: Colonial
- Property subtype: Single Family Residence
Materials
- Frame
- Foundation: Concrete Perimeter
- Roof: Shingle
Condition
- Year built: 2024
Utilities & green energy
- Electric: Circuit Breakers, Generator Connection
- Sewer: Public Sewer
- Water: Public
- Utilities for property: for Electric Range, for Electric Dryer, Washer Hookup, Generator Connection
Green energy
- Energy efficient items: Thermostat
- Energy generation: Solar
Community & neighborhood
Location
- Region: Longmeadow
Other
Other facts
- Road surface type: Paved
Price history
| Date | Event | Price |
|---|---|---|
| 10/14/2025 | Sold | $1,070,000+1.9%$408/sqft |
Source: MLS PIN #73422201 Report a problem | ||
| 9/4/2025 | Listed for sale | $1,050,000+270.4%$400/sqft |
Source: MLS PIN #73422201 Report a problem | ||
| 6/12/2023 | Sold | $283,500-1.9%$108/sqft |
Source: Public Record Report a problem | ||
| 3/24/2021 | Listing removed | -- |
Source: Owner Report a problem | ||
| 11/16/2020 | Listing removed | $289,000$110/sqft |
Source: Owner Report a problem | ||
Public tax history
| Year | Property taxes | Tax assessment |
|---|---|---|
| 2025 | $13,441 +179.2% | $636,400 +173.4% |
| 2024 | $4,814 +15.1% | $232,800 +27.6% |
| 2023 | $4,181 -10.9% | $182,400 -4.3% |
Find assessor info on the county website
Neighborhood: 01106
Nearby schools
GreatSchools rating
- 7/10Center Elementary SchoolGrades: K-5Distance: 0.4 mi
- 8/10Glenbrook Middle SchoolGrades: 6-8Distance: 1.2 mi
- 9/10Longmeadow High SchoolGrades: 9-12Distance: 0.9 mi
Schools provided by the listing agent
- Elementary: Center
- Middle: Williams
- High: Longmeadow
Source: MLS PIN. This data may not be complete. We recommend contacting the local school district to confirm school assignments for this home.
Get pre-qualified for a loan
At Zillow Home Loans, we can pre-qualify you in as little as 5 minutes with no impact to your credit score.An equal housing lender. NMLS #10287.
Sell for more on Zillow
Get a Zillow Showcase℠ listing at no additional cost and you could sell for .
$1,080,100
2% more+$21,602
With Zillow Showcase(estimated)$1,101,702

