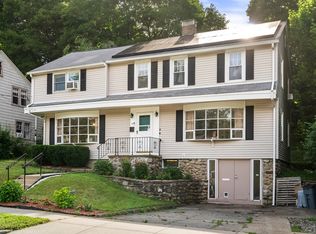Sold for $405,000
$405,000
41 Dellwood Rd, Worcester, MA 01602
4beds
1,557sqft
Single Family Residence
Built in 1937
7,500 Square Feet Lot
$528,700 Zestimate®
$260/sqft
$3,048 Estimated rent
Home value
$528,700
$497,000 - $560,000
$3,048/mo
Zestimate® history
Loading...
Owner options
Explore your selling options
What's special
When opportunity knocks, will you answer? This charming Tatnuck home has been lovingly maintained by the owners of 3 decades, with updated windows and modern finishes yet still retaining the classic New England character. On entering, you are greeted by a spacious living room with hardwood floors and loads of natural light. The adjacent dining room has ample space for entertaining, and the updated kitchen has granite countertops galore including a peninsula that’s great for meal prep or casual dining. Beyond the kitchen are the family room, and a bonus office. The 4 bedrooms upstairs offer comfortable living space and plenty of storage. The master suite features an en-suite bathroom with a walk-in shower, while the remaining bedrooms share a full bathroom with a tub/shower combo. There is a finished room in the walk-out basement. Out back, the large wood deck overlooks a flat fenced yard, both perfect for outdoor gatherings. Move-in ready, so start packing. Offer deadline 8pm March 12.
Zillow last checked: 8 hours ago
Listing updated: May 13, 2023 at 03:17pm
Listed by:
Sold Squad 508-797-2468,
RE/MAX Prof Associates 508-797-2468,
Greg Maiser 508-797-2468
Bought with:
The Riel Estate Team
Keller Williams Realty Greater Worcester
Source: MLS PIN,MLS#: 73085741
Facts & features
Interior
Bedrooms & bathrooms
- Bedrooms: 4
- Bathrooms: 3
- Full bathrooms: 2
- 1/2 bathrooms: 1
Primary bedroom
- Features: Bathroom - 3/4, Flooring - Hardwood
- Level: Second
- Area: 156
- Dimensions: 13 x 12
Bedroom 2
- Features: Flooring - Hardwood
- Level: Second
- Area: 120
- Dimensions: 12 x 10
Bedroom 3
- Features: Flooring - Hardwood
- Level: Second
- Area: 121
- Dimensions: 11 x 11
Bedroom 4
- Features: Flooring - Hardwood
- Level: Second
- Area: 96
- Dimensions: 12 x 8
Primary bathroom
- Features: Yes
Bathroom 1
- Features: Bathroom - 3/4, Flooring - Stone/Ceramic Tile
- Level: Second
- Area: 32
- Dimensions: 8 x 4
Bathroom 2
- Features: Bathroom - Full, Flooring - Stone/Ceramic Tile
- Level: Second
- Area: 48
- Dimensions: 8 x 6
Bathroom 3
- Features: Flooring - Stone/Ceramic Tile
- Level: First
- Area: 20
- Dimensions: 5 x 4
Dining room
- Features: Flooring - Hardwood
- Level: First
- Area: 88
- Dimensions: 11 x 8
Family room
- Features: Flooring - Hardwood
- Level: First
- Area: 221
- Dimensions: 17 x 13
Kitchen
- Features: Flooring - Stone/Ceramic Tile
- Level: First
- Area: 99
- Dimensions: 11 x 9
Living room
- Features: Flooring - Hardwood
- Level: First
- Area: 252
- Dimensions: 21 x 12
Office
- Features: Flooring - Wall to Wall Carpet
- Area: 84
- Dimensions: 12 x 7
Heating
- Baseboard, Natural Gas
Cooling
- None
Appliances
- Included: Gas Water Heater, Range, Dishwasher, Microwave, Refrigerator
- Laundry: In Basement
Features
- Office, Play Room
- Flooring: Flooring - Wall to Wall Carpet, Laminate
- Basement: Full,Partially Finished,Walk-Out Access,Interior Entry,Sump Pump,Concrete
- Number of fireplaces: 1
- Fireplace features: Living Room
Interior area
- Total structure area: 1,557
- Total interior livable area: 1,557 sqft
Property
Parking
- Total spaces: 3
- Parking features: Off Street, Paved
- Uncovered spaces: 3
Features
- Patio & porch: Deck - Wood
- Exterior features: Deck - Wood, Rain Gutters, Fenced Yard
- Fencing: Fenced
Lot
- Size: 7,500 sqft
- Features: Cleared, Level
Details
- Parcel number: M:30 B:019 L:00020,1789540
- Zoning: RS-7
Construction
Type & style
- Home type: SingleFamily
- Architectural style: Cape
- Property subtype: Single Family Residence
Materials
- Frame
- Foundation: Stone, Irregular
- Roof: Shingle
Condition
- Year built: 1937
Utilities & green energy
- Electric: 110 Volts, 220 Volts, Circuit Breakers, 200+ Amp Service
- Sewer: Public Sewer
- Water: Public
Community & neighborhood
Location
- Region: Worcester
Other
Other facts
- Road surface type: Paved
Price history
| Date | Event | Price |
|---|---|---|
| 5/12/2023 | Sold | $405,000+8%$260/sqft |
Source: MLS PIN #73085741 Report a problem | ||
| 3/8/2023 | Listed for sale | $375,000+278.8%$241/sqft |
Source: MLS PIN #73085741 Report a problem | ||
| 8/26/1993 | Sold | $99,000$64/sqft |
Source: Public Record Report a problem | ||
Public tax history
| Year | Property taxes | Tax assessment |
|---|---|---|
| 2025 | $5,669 +2.2% | $429,800 +6.6% |
| 2024 | $5,545 +3.8% | $403,300 +8.3% |
| 2023 | $5,340 +8.4% | $372,400 +15% |
Find assessor info on the county website
Neighborhood: 01602
Nearby schools
GreatSchools rating
- 4/10Chandler Magnet SchoolGrades: PK-6Distance: 0.3 mi
- 2/10Forest Grove Middle SchoolGrades: 7-8Distance: 1.9 mi
- 3/10Doherty Memorial High SchoolGrades: 9-12Distance: 1.3 mi
Get a cash offer in 3 minutes
Find out how much your home could sell for in as little as 3 minutes with a no-obligation cash offer.
Estimated market value$528,700
Get a cash offer in 3 minutes
Find out how much your home could sell for in as little as 3 minutes with a no-obligation cash offer.
Estimated market value
$528,700
