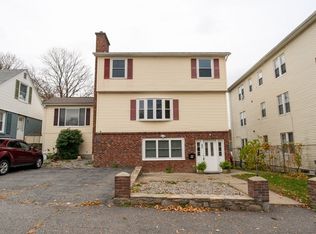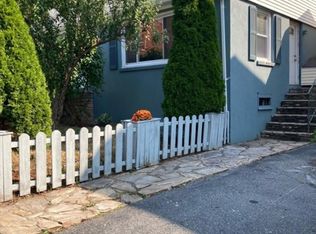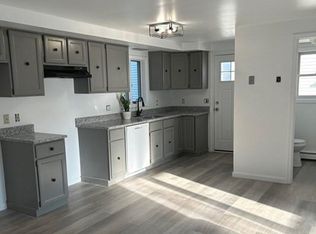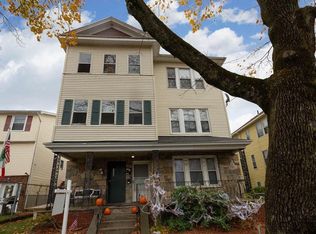**All offers to be reviewed by seller Monday, 6/18 at 12pm** Lovingly maintained, move-in ready home is waiting for YOU to come fill it w/ memories! Inviting and spacious living room is filled w/ tons of natural light, crown molding & boasts gleaming floors. The bright dine-in kitchen is complete w/ vaulted ceilings, large granite island & countertops offering tons of prep space for cooking, ample cabinet space, tile backsplash, s/s appliances & access to the rear paved patio - perfect for unwinding & relaxing after a long day. Down the hall is the master bedroom w/ a large closet along w/ 2 additional bedrooms and updated full bath! Lower level offers additional living space, complete w/ finished family room, 3/4 bath, laundry area, access to the garage & plenty of storage throughout! Patio & deck offer great outdoor space for entertaining & BBQ's! Exterior also provides a partially fenced in side yard, 2 storage sheds, 1 car garage & ample parking. Come see all this home has to offe
This property is off market, which means it's not currently listed for sale or rent on Zillow. This may be different from what's available on other websites or public sources.



