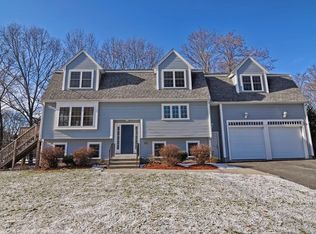Unbelievable Opportunity! Move right in to this well maintained condo in Deerfield Village, located on Cranberry Pond. You will fall in love, this condo features a spacious open floor plan. The kitchen has a double sink, updated cabinets, dishwasher, tile floor and breakfast bar, opened to the dining room and living room with beautiful hardwood floors. The living room has a corner fireplace and slider to a deck, over looking a tranquil wooded setting, large master bedroom with a slider to the deck, large closet, separate area with built in cabinetry and sink. The second bedroom has hardwood floor, large closet. The lower level has a custom built bar for entertaining, family room/office, what ever you want to use it for and a full bath, laundry and plenty of storage! NEWER WINDOWS, FURNACE and ROOF, washer, dryer, fridge to STAY, professionally landscaped, TWO DEEDED OFF STREET PARKING SPACES, great location to the highway, commuter train and shopping!
This property is off market, which means it's not currently listed for sale or rent on Zillow. This may be different from what's available on other websites or public sources.
