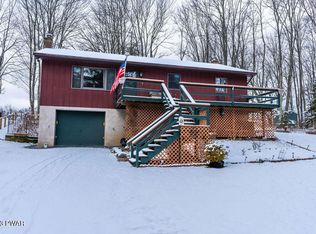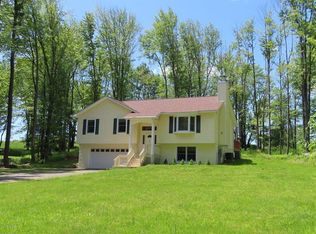Sold for $325,000
$325,000
41 Deer Laurel Estates Rd, Lake Ariel, PA 18436
3beds
1,412sqft
Single Family Residence
Built in 2003
1.14 Acres Lot
$339,900 Zestimate®
$230/sqft
$2,276 Estimated rent
Home value
$339,900
$269,000 - $428,000
$2,276/mo
Zestimate® history
Loading...
Owner options
Explore your selling options
What's special
Situated on just over an acre on a quiet country road sits this lovely home featuring 3 beds and 2 baths. The current owners have been diligently improving the property and it shows!Home boasts a newer roof (with warranty) gorgeous knotty pined beamed ceilings, loads of natural light; new luxury vinyl plank flooring and carpets; an open floor plan, front AND rear decks and it's nicely set back for privacy. From the living room you can see the cozy upper level loft which leads to the ultra private primary suite with ensuite bath and large walk in closet; (note: the his and her doors. The lower level provides a lot of space for future expansion and currently features built in shelving that will make your storage organization a breeze. There's a one car garage, and plenty of exterior parking space for all the toys. And did we mention the pet and kid friendly fenced in back yard. The site is convenient to all that Lake Wallenpaupack and the Pocono Lake region has to offer; but also affords quick access to Route 84 if a metro commute is needed. What's not to love? Stop calling it a dream and start planning your escape by scheduling your showing today. This is one not to miss!
Zillow last checked: 8 hours ago
Listing updated: August 12, 2025 at 10:12am
Listed by:
Donna Gardner 570-780-0665,
RE/MAX Best,
Anna Marie Ceccacci Lorusso 570-561-6835,
RE/MAX Best
Bought with:
NON-MEMBER
NON-MEMBER OFFICE
Anna Marie Ceccacci Lorusso
RE/MAX Best
Source: PWAR,MLS#: PW250387
Facts & features
Interior
Bedrooms & bathrooms
- Bedrooms: 3
- Bathrooms: 2
- Full bathrooms: 2
Primary bedroom
- Description: w/ WalkIn Closet
- Area: 219.76
- Dimensions: 13.4 x 16.4
Bedroom 1
- Area: 139
- Dimensions: 13.9 x 10
Bedroom 2
- Area: 104.55
- Dimensions: 8.5 x 12.3
Primary bathroom
- Area: 80.64
- Dimensions: 9.6 x 8.4
Bathroom 1
- Area: 38.07
- Dimensions: 4.7 x 8.1
Basement
- Area: 462
- Dimensions: 20 x 23.1
Bonus room
- Description: Loft
- Area: 95.03
- Dimensions: 10.11 x 9.4
Dining room
- Area: 131.61
- Dimensions: 10.7 x 12.3
Kitchen
- Area: 121.77
- Dimensions: 9.9 x 12.3
Living room
- Area: 206.91
- Dimensions: 17.1 x 12.1
Heating
- Baseboard, Propane, Zoned, Hot Water
Appliances
- Included: Built-In Electric Oven, Washer, Refrigerator, Dryer, Dishwasher, Built-In Electric Range
Features
- Beamed Ceilings, Walk-In Closet(s), Tile Counters, Storage, Open Floorplan, Natural Woodwork, Cathedral Ceiling(s)
- Flooring: Carpet, Tile, Plank, Vinyl, Hardwood
- Basement: Unfinished,Walk-Out Access
Interior area
- Total structure area: 1,412
- Total interior livable area: 1,412 sqft
- Finished area above ground: 1,412
- Finished area below ground: 0
Property
Parking
- Parking features: Driveway, Off Street, Garage Faces Front
- Has garage: Yes
- Has uncovered spaces: Yes
Features
- Levels: Two
- Stories: 2
- Patio & porch: Deck
- Body of water: None
- Frontage length: 145'
Lot
- Size: 1.14 Acres
- Features: Back Yard, Private, Front Yard
Details
- Additional structures: Kennel/Dog Run
- Parcel number: 22000330029
- Zoning: Residential
Construction
Type & style
- Home type: SingleFamily
- Architectural style: Contemporary,Country
- Property subtype: Single Family Residence
Materials
- Vinyl Siding
- Roof: Asphalt,See Remarks
Condition
- Updated/Remodeled
- New construction: No
- Year built: 2003
Utilities & green energy
- Water: Well
Community & neighborhood
Community
- Community features: None
Location
- Region: Lake Ariel
- Subdivision: None
Price history
| Date | Event | Price |
|---|---|---|
| 8/8/2025 | Sold | $325,000-7.1%$230/sqft |
Source: | ||
| 6/10/2025 | Pending sale | $349,900$248/sqft |
Source: | ||
| 6/3/2025 | Price change | $349,900-4.1%$248/sqft |
Source: | ||
| 5/9/2025 | Price change | $365,000-1.1%$258/sqft |
Source: | ||
| 5/3/2025 | Listed for sale | $369,000$261/sqft |
Source: | ||
Public tax history
| Year | Property taxes | Tax assessment |
|---|---|---|
| 2025 | $4,556 +3.6% | $287,400 |
| 2024 | $4,396 | $287,400 |
| 2023 | $4,396 +16.4% | $287,400 +78.3% |
Find assessor info on the county website
Neighborhood: 18436
Nearby schools
GreatSchools rating
- 6/10Evergreen El SchoolGrades: PK-5Distance: 2.9 mi
- 6/10Western Wayne Middle SchoolGrades: 6-8Distance: 7.7 mi
- 6/10Western Wayne High SchoolGrades: 9-12Distance: 7.7 mi
Get pre-qualified for a loan
At Zillow Home Loans, we can pre-qualify you in as little as 5 minutes with no impact to your credit score.An equal housing lender. NMLS #10287.
Sell for more on Zillow
Get a Zillow Showcase℠ listing at no additional cost and you could sell for .
$339,900
2% more+$6,798
With Zillow Showcase(estimated)$346,698

