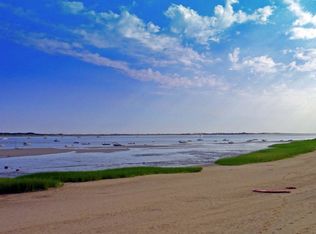Snugged gently into a grove of cedars on more than an acre of privacy this charming three bedroom Cape offers the warmth of an antique home without it being one. The grounds are lovely yet not extremely ornate. The location is ideal - a mere stroll away to Barnstable Village, the Harbor and Millway Beach. The house is impeccable and sweet inside with sparkling pegged floors, sun-drenched vaulted ceilings and room for family and friends to spread out into. Featuring a versatile floor plan, hardwood floors, gas fireplace, bright and light family room, cozy guest rooms upstairs, Romeo and Juliet balcony, full partially finished basement, gas generator, newer stainless steel appliances. You'll fall in love with this home.
This property is off market, which means it's not currently listed for sale or rent on Zillow. This may be different from what's available on other websites or public sources.

