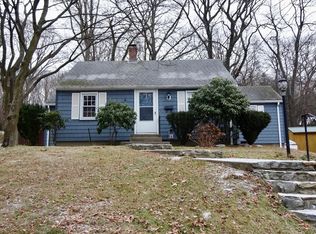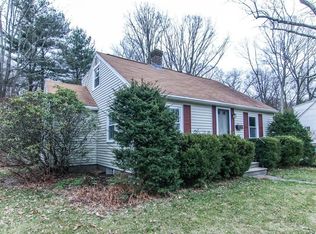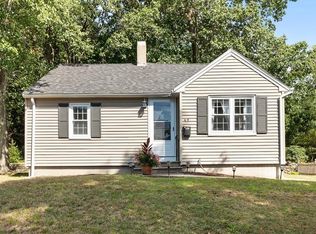Sold for $459,300
$459,300
41 Darnell Rd, Worcester, MA 01606
3beds
1,404sqft
Single Family Residence
Built in 1951
9,976 Square Feet Lot
$495,200 Zestimate®
$327/sqft
$2,971 Estimated rent
Home value
$495,200
$470,000 - $520,000
$2,971/mo
Zestimate® history
Loading...
Owner options
Explore your selling options
What's special
One family home, first time on market. Beautifully maintained and updated (See attached Feature Sheet). First floor living capable with bedroom, den and beautifully remodelled bath. Enjoy the open concept kitchen and living. Gorgeous hardwood floors, custom builtins, large three season porch with counter and cabinets leading to a large deck and stunning garden views. Your own private oasis.
Zillow last checked: 8 hours ago
Listing updated: September 11, 2023 at 08:00am
Listed by:
Elizabeth Callahan 774-272-0364,
MA Homes, LLC 508-523-1314
Bought with:
Nicole Kalmanidis
Coldwell Banker Realty - Boston
Source: MLS PIN,MLS#: 73135487
Facts & features
Interior
Bedrooms & bathrooms
- Bedrooms: 3
- Bathrooms: 2
- Full bathrooms: 2
- Main level bedrooms: 1
Primary bedroom
- Features: Closet, Flooring - Hardwood
- Level: Main,Second
- Area: 203.79
- Dimensions: 16.75 x 12.17
Bedroom 2
- Features: Closet, Flooring - Hardwood
- Level: Second
- Area: 134.71
- Dimensions: 13.25 x 10.17
Bedroom 3
- Features: Closet, Flooring - Hardwood
- Level: First
- Area: 105.97
- Dimensions: 11.67 x 9.08
Dining room
- Features: Closet/Cabinets - Custom Built, Flooring - Vinyl, Remodeled
- Level: Main,First
- Area: 129.38
- Dimensions: 11.25 x 11.5
Kitchen
- Features: Flooring - Stone/Ceramic Tile, Countertops - Stone/Granite/Solid, Exterior Access, Open Floorplan, Recessed Lighting, Remodeled, Stainless Steel Appliances
- Level: Main,First
- Area: 106.94
- Dimensions: 12.83 x 8.33
Living room
- Features: Flooring - Hardwood, Window(s) - Picture, Cable Hookup, Exterior Access, Open Floorplan
- Level: Main,First
- Area: 171.35
- Dimensions: 14.58 x 11.75
Office
- Level: First
- Area: 135.94
- Dimensions: 11.25 x 12.08
Heating
- Forced Air
Cooling
- Window Unit(s)
Appliances
- Included: Electric Water Heater, Water Heater, Range, Dishwasher, Microwave, Refrigerator, Washer, Dryer, Range Hood
- Laundry: Electric Dryer Hookup, Exterior Access, Washer Hookup, In Basement
Features
- Bathroom - Tiled With Shower Stall, Slider, Bathroom, Sun Room, Office
- Flooring: Wood, Tile, Hardwood, Vinyl / VCT, Flooring - Stone/Ceramic Tile, Flooring - Wall to Wall Carpet
- Windows: Insulated Windows, Screens
- Basement: Full,Crawl Space,Interior Entry,Bulkhead,Sump Pump,Concrete
- Has fireplace: No
Interior area
- Total structure area: 1,404
- Total interior livable area: 1,404 sqft
Property
Parking
- Total spaces: 3
- Parking features: Paved Drive, Off Street, Tandem, Paved
- Uncovered spaces: 3
Features
- Patio & porch: Deck - Exterior, Porch - Enclosed, Deck - Composite
- Exterior features: Porch - Enclosed, Deck - Composite, Rain Gutters, Storage, Professional Landscaping, Screens, Garden, Stone Wall
- Waterfront features: Lake/Pond, 1/2 to 1 Mile To Beach, Beach Ownership(Public)
- Frontage length: 70.00
Lot
- Size: 9,976 sqft
- Features: Easements, Sloped
Details
- Parcel number: 49/028/00062,1804019
- Zoning: RS-7
Construction
Type & style
- Home type: SingleFamily
- Architectural style: Cape
- Property subtype: Single Family Residence
Materials
- Frame
- Foundation: Concrete Perimeter
- Roof: Shingle
Condition
- Year built: 1951
Utilities & green energy
- Electric: Circuit Breakers, 200+ Amp Service
- Sewer: Public Sewer
- Water: Public
- Utilities for property: for Electric Range, for Electric Oven, for Electric Dryer, Washer Hookup
Community & neighborhood
Community
- Community features: Public Transportation, Shopping, Park, Medical Facility, Highway Access, House of Worship, Private School, Public School
Location
- Region: Worcester
Other
Other facts
- Listing terms: Contract
Price history
| Date | Event | Price |
|---|---|---|
| 9/8/2023 | Sold | $459,300+13.4%$327/sqft |
Source: MLS PIN #73135487 Report a problem | ||
| 7/13/2023 | Listed for sale | $405,000+237.5%$288/sqft |
Source: MLS PIN #73135487 Report a problem | ||
| 4/29/2015 | Sold | $120,000$85/sqft |
Source: Public Record Report a problem | ||
Public tax history
| Year | Property taxes | Tax assessment |
|---|---|---|
| 2025 | $5,614 +12.8% | $425,600 +17.5% |
| 2024 | $4,979 +4.2% | $362,100 +8.7% |
| 2023 | $4,777 +9% | $333,100 +15.6% |
Find assessor info on the county website
Neighborhood: 01606
Nearby schools
GreatSchools rating
- 6/10Nelson Place SchoolGrades: PK-6Distance: 1.1 mi
- 2/10Forest Grove Middle SchoolGrades: 7-8Distance: 1.5 mi
- 2/10Burncoat Senior High SchoolGrades: 9-12Distance: 1.6 mi
Get a cash offer in 3 minutes
Find out how much your home could sell for in as little as 3 minutes with a no-obligation cash offer.
Estimated market value$495,200
Get a cash offer in 3 minutes
Find out how much your home could sell for in as little as 3 minutes with a no-obligation cash offer.
Estimated market value
$495,200


