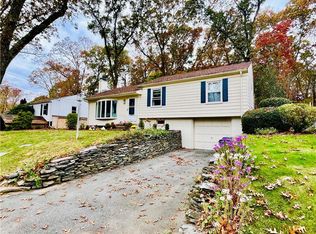Sold for $475,000
$475,000
41 Darling St, Warwick, RI 02886
3beds
1,356sqft
Single Family Residence
Built in 1955
7,300.66 Square Feet Lot
$483,900 Zestimate®
$350/sqft
$2,892 Estimated rent
Home value
$483,900
$431,000 - $542,000
$2,892/mo
Zestimate® history
Loading...
Owner options
Explore your selling options
What's special
41 Darling Street is a lovely single-level ranch in the Cowesett/Diamond Hill neighborhood of Warwick. This 3-bedroom, 1-bathroom home has been lovingly maintained and is move-in ready for immediate owner occupancy. Step inside to an inviting open living room featuring a classic brick fireplace and southern exposure that fills the space with natural light throughout the day. The renovated kitchen offers new cabinetry and stainless appliances and opens to a deck overlooking the private fully-fenced backyard. Additional highlights include a partially finished basement offering flexible living space complete with a newly installed french drain system, a newer roof (2021), and a one-car garage perfect for storage or workshop needs. Enjoy close proximity to highway access, local amenities, downtown East Greenwich, and commuter routes making this location as convenient as it is comfortable. Offered for the first time in over a decade, this home is a great opportunity to settle into a quiet, community-focused neighborhood to write your next chapter.
Zillow last checked: 8 hours ago
Listing updated: June 03, 2025 at 02:07pm
Listed by:
Fitzpatrick Team 401-848-7827,
RE/MAX Results
Bought with:
Jodie Neville, RES.0041975
Re/Max Flagship, Inc.
Source: StateWide MLS RI,MLS#: 1383319
Facts & features
Interior
Bedrooms & bathrooms
- Bedrooms: 3
- Bathrooms: 1
- Full bathrooms: 1
Bathroom
- Features: Bath w Tub & Shower
Heating
- Oil, Central Air, Forced Air
Cooling
- Central Air
Appliances
- Included: Electric Water Heater, Dishwasher, Oven/Range, Refrigerator
Features
- Wall (Dry Wall), Plumbing (Mixed), Insulation (Unknown)
- Flooring: Hardwood, Vinyl
- Basement: Full,Interior Entry,Partially Finished,Playroom,Storage Space,Utility
- Number of fireplaces: 1
- Fireplace features: Brick
Interior area
- Total structure area: 1,131
- Total interior livable area: 1,356 sqft
- Finished area above ground: 1,131
- Finished area below ground: 225
Property
Parking
- Total spaces: 5
- Parking features: Attached
- Attached garage spaces: 1
Accessibility
- Accessibility features: One Level
Features
- Fencing: Fenced
Lot
- Size: 7,300 sqft
Details
- Parcel number: WARWM238B0017L0000
- Zoning: A-10
- Special conditions: Conventional/Market Value
Construction
Type & style
- Home type: SingleFamily
- Architectural style: Ranch
- Property subtype: Single Family Residence
Materials
- Dry Wall, Shingles, Wood
- Foundation: Concrete Perimeter
Condition
- New construction: No
- Year built: 1955
Utilities & green energy
- Electric: 100 Amp Service
- Sewer: Public Sewer
- Water: Public
- Utilities for property: Water Connected
Community & neighborhood
Community
- Community features: Golf, Highway Access, Hospital, Interstate, Private School, Public School, Recreational Facilities, Restaurants, Schools
Location
- Region: Warwick
- Subdivision: Cowesett/Diamond Hill
Price history
| Date | Event | Price |
|---|---|---|
| 5/30/2025 | Sold | $475,000+5.6%$350/sqft |
Source: | ||
| 5/12/2025 | Pending sale | $450,000$332/sqft |
Source: | ||
| 4/29/2025 | Contingent | $450,000$332/sqft |
Source: | ||
| 4/24/2025 | Listed for sale | $450,000+118.4%$332/sqft |
Source: | ||
| 8/23/2013 | Sold | $206,000+0.5%$152/sqft |
Source: Public Record Report a problem | ||
Public tax history
| Year | Property taxes | Tax assessment |
|---|---|---|
| 2025 | $4,205 | $290,600 |
| 2024 | $4,205 +2% | $290,600 |
| 2023 | $4,124 +3.2% | $290,600 +36.2% |
Find assessor info on the county website
Neighborhood: 02886
Nearby schools
GreatSchools rating
- 5/10Cedar Hill SchoolGrades: K-5Distance: 0.6 mi
- 5/10Winman Junior High SchoolGrades: 6-8Distance: 1.1 mi
- 5/10Toll Gate High SchoolGrades: 9-12Distance: 1.1 mi
Get a cash offer in 3 minutes
Find out how much your home could sell for in as little as 3 minutes with a no-obligation cash offer.
Estimated market value$483,900
Get a cash offer in 3 minutes
Find out how much your home could sell for in as little as 3 minutes with a no-obligation cash offer.
Estimated market value
$483,900
