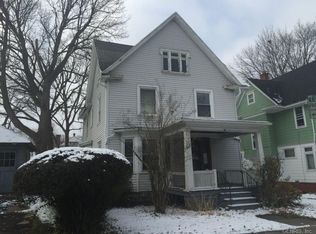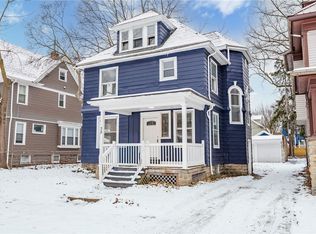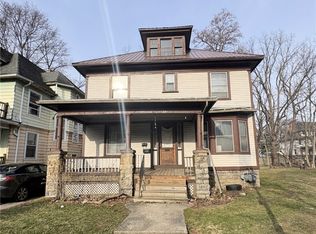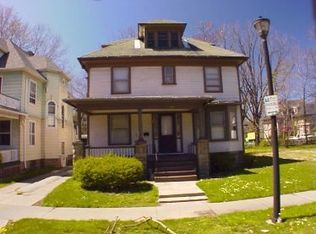AMAZING OPPORTUNITY to own in HOT 19th WARD! TIMELESS CHARM meets Contemporary! COMPLETELY MODERNIZED 4BR, 2BA Colonial boasts Freshly painted exterior, New porch, MASSIVE DECK, Partially fenced yard! Expansive Entry w DOUBLE STAIRCASE, HARDWOODS, new paint/lights! Living rm OPEN CONCEPT to FORMAL DINING RM & Kitchen- Sparkling GRANITE COUNTERS trimmed in SUBWAY TILE, contrasting cabinets, Laminate floors! Airy Bedrooms flooded w natural light, UPSCALE BATH w CUSTOM TILE, Quartz vanity, RAINSHOWER fixtures! PARTIALLY FINISHED ATTIC is bonus sq ft for hobbies/storage! Vinyl windows & DRY basement w PEX, New HW tank, 100AMPs! Don't miss this gorgeous home!
This property is off market, which means it's not currently listed for sale or rent on Zillow. This may be different from what's available on other websites or public sources.



