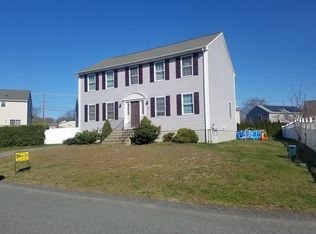Impeccably maintained over-sized split level home located on a quiet dead end street with cul-de-sac in the Maplewood area. Approximately 2200 square feet of space including an over-sized beautiful south facing 3 season sun-room. Upper level has an open floor design for the kitchen, dining and living room with glistening hardwood oak flooring and vaulted ceilings. Perfect space for entertaining. Plus an additional 950 plus sq. ft of beautifully finished lower level which includes a full size eat-in kitchen, a large living room and a full bathroom and office space. The kitchen leads out to the over-sized sunroom and back yard. This home is perfect for an extended family. Nice fenced in back yard and patio area and outdoor stone fireplace and grill for family cook outs. This home is a must see to appreciate!
This property is off market, which means it's not currently listed for sale or rent on Zillow. This may be different from what's available on other websites or public sources.
